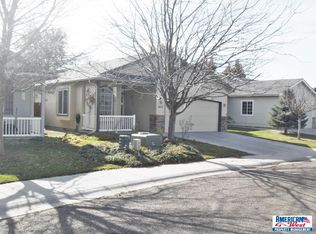Sold
Price Unknown
9425 W Java Ct, Boise, ID 83704
3beds
2baths
1,532sqft
Single Family Residence
Built in 2003
5,357.88 Square Feet Lot
$438,800 Zestimate®
$--/sqft
$2,173 Estimated rent
Home value
$438,800
$408,000 - $470,000
$2,173/mo
Zestimate® history
Loading...
Owner options
Explore your selling options
What's special
Welcome to simple living in this single-level, move-in-ready home! Nestled in a quiet cul-de-sac, this Ted Mason home offers an open-concept, split bedroom floor plan & impactful upgrades, including a new roof (2024), new HVAC + furnace (2024) & new garage door (2025). The bright & inviting great room is ideal for gathering, boasting a gas fireplace + large dining area. A breakfast bar, corner pantry & ample counter space greet you in the roomy kitchen. The private, primary retreat features a dual vanity, walk-in closet + cozy window seat. Enjoy the natural light streaming in from abundant windows & a glass backdoor leading you to outdoor living. There is no lack of storage with the the tandem 3 car garage + shed. HOA maintains front + back landscaping, snow removal & sprinkler water bill. Blending comfort & convenience, this charming West Boise home is centrally located, thoughtfully cared for & ready for you!
Zillow last checked: 8 hours ago
Listing updated: July 16, 2025 at 01:16pm
Listed by:
Jadyn Berryhill 208-914-5042,
Ralston Group Properties, LLC,
Amy Berryhill 208-890-2069,
Ralston Group Properties, LLC
Bought with:
Joshua Harbst
Genesis Real Estate, LLC
Source: IMLS,MLS#: 98949847
Facts & features
Interior
Bedrooms & bathrooms
- Bedrooms: 3
- Bathrooms: 2
- Main level bathrooms: 2
- Main level bedrooms: 3
Primary bedroom
- Level: Main
- Area: 208
- Dimensions: 16 x 13
Bedroom 2
- Level: Main
- Area: 110
- Dimensions: 11 x 10
Bedroom 3
- Level: Main
- Area: 120
- Dimensions: 12 x 10
Heating
- Forced Air, Natural Gas
Cooling
- Central Air
Appliances
- Included: Gas Water Heater, Dishwasher, Disposal, Microwave, Oven/Range Freestanding
Features
- Split Bedroom, Double Vanity, Breakfast Bar, Pantry, Laminate Counters, Number of Baths Main Level: 2
- Flooring: Carpet
- Has basement: No
- Number of fireplaces: 1
- Fireplace features: One, Gas
Interior area
- Total structure area: 1,532
- Total interior livable area: 1,532 sqft
- Finished area above ground: 1,532
Property
Parking
- Total spaces: 3
- Parking features: Attached
- Attached garage spaces: 3
Accessibility
- Accessibility features: Bathroom Bars
Features
- Levels: One
- Fencing: Full,Wood
Lot
- Size: 5,357 sqft
- Features: Sm Lot 5999 SF, Sidewalks, Cul-De-Sac, Auto Sprinkler System, Full Sprinkler System
Details
- Additional structures: Shed(s)
- Parcel number: R0523730120
Construction
Type & style
- Home type: SingleFamily
- Property subtype: Single Family Residence
Materials
- Brick, Frame
- Roof: Composition
Condition
- Year built: 2003
Details
- Builder name: Ted Mason
Utilities & green energy
- Water: Public
- Utilities for property: Sewer Connected
Community & neighborhood
Location
- Region: Boise
- Subdivision: Arrowleaf
HOA & financial
HOA
- Has HOA: Yes
- HOA fee: $278 quarterly
Other
Other facts
- Listing terms: Cash,Conventional,FHA,VA Loan
- Ownership: Fee Simple
Price history
Price history is unavailable.
Public tax history
| Year | Property taxes | Tax assessment |
|---|---|---|
| 2025 | $2,566 +9.4% | $418,800 +11.1% |
| 2024 | $2,344 -6% | $376,800 +1.7% |
| 2023 | $2,493 +0.7% | $370,500 -10.2% |
Find assessor info on the county website
Neighborhood: West Valley
Nearby schools
GreatSchools rating
- 6/10Valley View Elementary SchoolGrades: PK-6Distance: 0.9 mi
- 3/10Fairmont Junior High SchoolGrades: 7-9Distance: 1.2 mi
- 5/10Capital Senior High SchoolGrades: 9-12Distance: 1.4 mi
Schools provided by the listing agent
- Elementary: Valley View - Boise
- Middle: Fairmont
- High: Capital
- District: Boise School District #1
Source: IMLS. This data may not be complete. We recommend contacting the local school district to confirm school assignments for this home.
