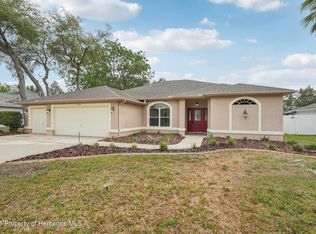Sold for $340,000
$340,000
9426 Hayward Rd, Spring Hill, FL 34608
3beds
1,826sqft
Single Family Residence
Built in 1985
10,018.8 Square Feet Lot
$321,700 Zestimate®
$186/sqft
$2,077 Estimated rent
Home value
$321,700
$280,000 - $367,000
$2,077/mo
Zestimate® history
Loading...
Owner options
Explore your selling options
What's special
Honey, stop the car! This stunning pool home has everything you've been dreaming of! As you approach, you're welcomed by a beautifully landscaped front yard leading to a charming covered entryway. Step inside, and you'll immediately notice the vaulted ceilings and spacious layout, with the living room, dining room, and great room thoughtfully designed around the heart of the home—the kitchen.
The gourmet kitchen boasts gorgeous quartz countertops, stainless steel appliances, a massive double pantry, and a breakfast bar that opens into the dining room, perfect for gatherings. Natural light pours in from the oversized windows at both the front and rear, giving the main living areas a bright and airy feel. Large dining room windows provide stunning views of the pool, visible to both the home chef and dinner guests alike.
The split floor plan offers the ultimate in privacy for the owner's suite, which features a spacious walk-in closet and a luxurious private en-suite. Sliding glass doors in the owner's suite open directly to the pool deck, filling the room with natural light. On the opposite side of the home, you'll find two generously sized guest bedrooms, each with large closets. A full bathroom, a massive linen closet, and an indoor laundry room are conveniently located nearby.
Step outside through the main living area's sliding doors, and you'll find yourself on the expansive pool deck. The covered lanai and large rectangular pool provide an ideal setting for entertaining, while the fully fenced backyard still offers plenty of green space for outdoor activities. Situated on a spacious 0.23-acre lot in a quiet neighborhood, this home truly checks all the boxes!
Zillow last checked: 8 hours ago
Listing updated: December 02, 2024 at 01:55pm
Listed by:
Edwin Papin 904-347-6331,
Florida Luxury Realty Inc
Bought with:
NON MEMBER
NON MEMBER
Source: HCMLS,MLS#: 2240891
Facts & features
Interior
Bedrooms & bathrooms
- Bedrooms: 3
- Bathrooms: 2
- Full bathrooms: 2
Primary bedroom
- Description: Private En-suite, ceiling fan, walk-in closet, sliding door
- Level: Main
Bedroom 2
- Description: ceiling fan, large closet
- Level: Main
Bedroom 3
- Description: ceiling fan, large closet
- Level: Main
Dining room
- Description: open to kitchen
- Level: Main
Kitchen
- Description: pantry, breakfast bar, double pantry
- Level: Main
Laundry
- Description: inside, mop sink
- Level: Main
Living room
- Description: ceiling fanr, vaulted ceiling
- Level: Main
Other
- Description: large cover and screened around pool,Lanai
- Level: Main
Heating
- Central, Electric
Cooling
- Central Air, Electric
Appliances
- Included: Dishwasher, Disposal, Dryer, Electric Cooktop, Microwave, Refrigerator, Washer
Features
- Ceiling Fan(s), Open Floorplan, Pantry, Primary Bathroom - Shower No Tub, Master Downstairs, Vaulted Ceiling(s), Walk-In Closet(s), Split Plan
- Flooring: Carpet, Laminate, Tile, Wood
- Has fireplace: No
Interior area
- Total structure area: 1,826
- Total interior livable area: 1,826 sqft
Property
Parking
- Total spaces: 2
- Parking features: Garage Door Opener
- Garage spaces: 2
Features
- Levels: One
- Stories: 1
- Patio & porch: Patio
- Has private pool: Yes
- Pool features: In Ground, Screen Enclosure
- Fencing: Vinyl
Lot
- Size: 10,018 sqft
- Dimensions: 125 x 80
Details
- Parcel number: R32 323 17 5080 0404 0070
- Zoning: R1A
- Zoning description: Residential
Construction
Type & style
- Home type: SingleFamily
- Architectural style: Ranch
- Property subtype: Single Family Residence
Materials
- Block, Concrete
- Roof: Shingle
Condition
- New construction: No
- Year built: 1985
Utilities & green energy
- Sewer: Public Sewer
- Water: Public, Well
- Utilities for property: Cable Available, Electricity Available
Green energy
- Energy efficient items: Roof
Community & neighborhood
Security
- Security features: Smoke Detector(s)
Location
- Region: Spring Hill
- Subdivision: Spring Hill Unit 8
Other
Other facts
- Listing terms: Cash,Conventional,FHA,VA Loan
- Road surface type: Paved
Price history
| Date | Event | Price |
|---|---|---|
| 11/21/2024 | Sold | $340,000+1.5%$186/sqft |
Source: | ||
| 10/25/2024 | Pending sale | $335,000$183/sqft |
Source: | ||
| 10/20/2024 | Listed for sale | $335,000$183/sqft |
Source: | ||
| 10/16/2024 | Pending sale | $335,000$183/sqft |
Source: | ||
| 9/19/2024 | Listed for sale | $335,000+91.4%$183/sqft |
Source: | ||
Public tax history
| Year | Property taxes | Tax assessment |
|---|---|---|
| 2024 | $2,644 +3.5% | $171,659 +3% |
| 2023 | $2,555 +3.7% | $166,659 +3% |
| 2022 | $2,464 -0.1% | $161,805 +3% |
Find assessor info on the county website
Neighborhood: 34608
Nearby schools
GreatSchools rating
- 6/10Suncoast Elementary SchoolGrades: PK-5Distance: 1.8 mi
- 5/10Powell Middle SchoolGrades: 6-8Distance: 5.3 mi
- 4/10Frank W. Springstead High SchoolGrades: 9-12Distance: 2.4 mi
Schools provided by the listing agent
- Elementary: Suncoast
- Middle: Powell
- High: Springstead
Source: HCMLS. This data may not be complete. We recommend contacting the local school district to confirm school assignments for this home.
Get a cash offer in 3 minutes
Find out how much your home could sell for in as little as 3 minutes with a no-obligation cash offer.
Estimated market value$321,700
Get a cash offer in 3 minutes
Find out how much your home could sell for in as little as 3 minutes with a no-obligation cash offer.
Estimated market value
$321,700
