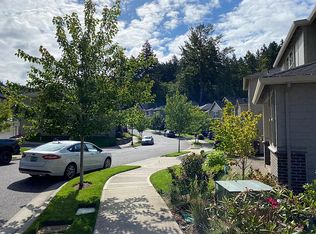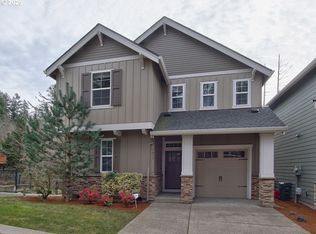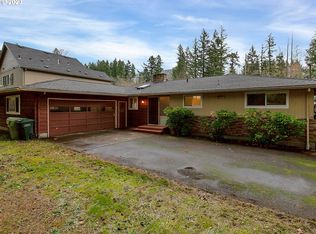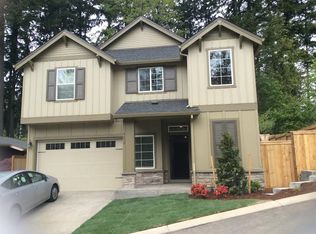Sold
$649,999
9426 SW Chopin Ln, Portland, OR 97225
3beds
1,810sqft
Residential, Single Family Residence
Built in 2015
3,484.8 Square Feet Lot
$625,600 Zestimate®
$359/sqft
$2,880 Estimated rent
Home value
$625,600
$588,000 - $663,000
$2,880/mo
Zestimate® history
Loading...
Owner options
Explore your selling options
What's special
Move in ready in the sought after West Haven neighborhood! The home boasts 3 bedrooms and 2.5 bathrooms, tall ceilings and a light filled living area with a gas fireplace. Modern kitchen that is light and bright with quartz counters, island bar, stainless steel appliances and a walk-in pantry. The primary bedroom has a spacious walk-in closet, an en suite bathroom with dual vanity sinks, walk-in shower, soaking tub and a single toilet room. Two additional bedrooms, guest bathroom and spacious laundry room upstairs. Gorgeous manufactured hardwoods throughout the entire house. The deck in the backyard will become your favorite spot to relax and enjoy the forest setting! Two entertaining spaces outside that backs up to green space for your own private oasis. The garage is a double tandem allowing for extra storage space. The low HOA covers the front yard landscaping, including mowing on a weekly basis, as well as the neighborhood common areas. Great schools within walking distance and close to the hospital, the neighborhood Little Store and parks! Low Washington County taxes.
Zillow last checked: 8 hours ago
Listing updated: December 05, 2024 at 02:41am
Listed by:
Greg Pace 503-349-7585,
Realty One Group Prestige
Bought with:
Darcie VanderZanden, 200004037
Keller Williams Sunset Corridor
Source: RMLS (OR),MLS#: 24589150
Facts & features
Interior
Bedrooms & bathrooms
- Bedrooms: 3
- Bathrooms: 3
- Full bathrooms: 2
- Partial bathrooms: 1
- Main level bathrooms: 1
Primary bedroom
- Features: Hardwood Floors, Double Sinks, Soaking Tub, Walkin Closet
- Level: Upper
- Area: 210
- Dimensions: 15 x 14
Bedroom 2
- Features: Hardwood Floors, Closet
- Level: Upper
- Area: 110
- Dimensions: 11 x 10
Bedroom 3
- Features: Hardwood Floors, Closet
- Level: Upper
- Area: 143
- Dimensions: 13 x 11
Dining room
- Features: Hardwood Floors, Living Room Dining Room Combo
- Level: Main
- Area: 221
- Dimensions: 13 x 17
Kitchen
- Features: Builtin Range, Dishwasher, Hardwood Floors, Island, Microwave, Pantry
- Level: Main
- Area: 169
- Width: 13
Living room
- Features: Fireplace, Hardwood Floors, Living Room Dining Room Combo
- Level: Main
- Area: 255
- Dimensions: 17 x 15
Heating
- Forced Air, Fireplace(s)
Cooling
- Central Air
Appliances
- Included: Built-In Range, Dishwasher, Disposal, Free-Standing Refrigerator, Gas Appliances, Microwave, Stainless Steel Appliance(s), Gas Water Heater
- Laundry: Laundry Room
Features
- High Ceilings, Quartz, Soaking Tub, Closet, Living Room Dining Room Combo, Kitchen Island, Pantry, Double Vanity, Walk-In Closet(s)
- Flooring: Hardwood, Tile
- Windows: Double Pane Windows, Vinyl Frames
- Basement: None
- Number of fireplaces: 1
- Fireplace features: Gas
Interior area
- Total structure area: 1,810
- Total interior livable area: 1,810 sqft
Property
Parking
- Total spaces: 2
- Parking features: Driveway, On Street, Attached, Tandem
- Attached garage spaces: 2
- Has uncovered spaces: Yes
Features
- Levels: Two
- Stories: 2
- Patio & porch: Deck, Patio, Porch
- Exterior features: Yard
- Fencing: Fenced
- Has view: Yes
- View description: Territorial
Lot
- Size: 3,484 sqft
- Features: Sloped, SqFt 3000 to 4999
Details
- Parcel number: R2190653
Construction
Type & style
- Home type: SingleFamily
- Architectural style: Traditional
- Property subtype: Residential, Single Family Residence
Materials
- Board & Batten Siding, Brick, Cement Siding, Lap Siding
- Foundation: Concrete Perimeter
- Roof: Composition
Condition
- Resale
- New construction: No
- Year built: 2015
Utilities & green energy
- Gas: Gas
- Sewer: Public Sewer
- Water: Public
Community & neighborhood
Location
- Region: Portland
HOA & financial
HOA
- Has HOA: Yes
- HOA fee: $88 monthly
- Amenities included: Commons, Front Yard Landscaping, Management
Other
Other facts
- Listing terms: Cash,Conventional,FHA,VA Loan
- Road surface type: Paved
Price history
| Date | Event | Price |
|---|---|---|
| 12/3/2024 | Sold | $649,999$359/sqft |
Source: | ||
| 10/28/2024 | Pending sale | $649,999$359/sqft |
Source: | ||
| 10/17/2024 | Listed for sale | $649,999+7.8%$359/sqft |
Source: | ||
| 2/2/2022 | Sold | $603,000+8.3%$333/sqft |
Source: | ||
| 12/7/2021 | Pending sale | $556,900$308/sqft |
Source: Zillow Offers | ||
Public tax history
| Year | Property taxes | Tax assessment |
|---|---|---|
| 2025 | $7,264 +4.4% | $380,140 +3% |
| 2024 | $6,960 +6.4% | $369,070 +3% |
| 2023 | $6,538 +3.4% | $358,330 +3% |
Find assessor info on the county website
Neighborhood: West Haven-Sylvan
Nearby schools
GreatSchools rating
- 7/10West Tualatin View Elementary SchoolGrades: K-5Distance: 0.4 mi
- 7/10Cedar Park Middle SchoolGrades: 6-8Distance: 1.1 mi
- 7/10Beaverton High SchoolGrades: 9-12Distance: 2.5 mi
Schools provided by the listing agent
- Elementary: W Tualatin View
- Middle: Cedar Park
- High: Beaverton
Source: RMLS (OR). This data may not be complete. We recommend contacting the local school district to confirm school assignments for this home.
Get a cash offer in 3 minutes
Find out how much your home could sell for in as little as 3 minutes with a no-obligation cash offer.
Estimated market value
$625,600
Get a cash offer in 3 minutes
Find out how much your home could sell for in as little as 3 minutes with a no-obligation cash offer.
Estimated market value
$625,600



