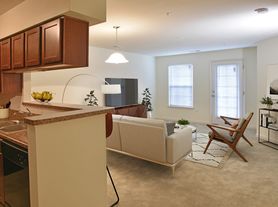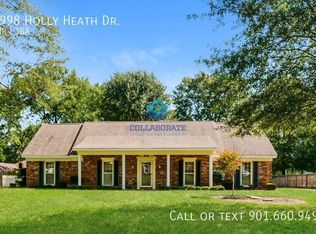Recently painted inside and outside . Brand new fridge . Brand new heaters . Flat land back yard with extra storage outside . Smart nest thermostat for auto turn on off depending on your presence in the house . LED light to save on electricity . 3 garages . Cozy but at the same time large ! Smart monitoring with camera for extra security . Washer and dryer included . Few monies from the newly renovated Hinton park. Few Minutes from the new collierville high school . Close to carriage crossing mall . Close to Costco and Kroger as well .
Utilities would be covered by the renter. Minimum lease one year. The rent includes $100 discount per month every month no issues needed help by the landlord. No smoking
House for rent
Accepts Zillow applications
$3,300/mo
9427 Barkley Hall Dr, Collierville, TN 38017
5beds
3,700sqft
Price may not include required fees and charges.
Single family residence
Available now
No pets
Central air
In unit laundry
Attached garage parking
Forced air
What's special
Brand new fridgeBrand new heaters
- 59 days |
- -- |
- -- |
Zillow last checked: 9 hours ago
Listing updated: November 10, 2025 at 09:46pm
Travel times
Facts & features
Interior
Bedrooms & bathrooms
- Bedrooms: 5
- Bathrooms: 4
- Full bathrooms: 4
Heating
- Forced Air
Cooling
- Central Air
Appliances
- Included: Dishwasher, Dryer, Microwave, Oven, Refrigerator, Washer
- Laundry: In Unit
Features
- Flooring: Hardwood
Interior area
- Total interior livable area: 3,700 sqft
Property
Parking
- Parking features: Attached
- Has attached garage: Yes
- Details: Contact manager
Features
- Exterior features: Bicycle storage, Heating system: Forced Air, Utilities fee required
Details
- Parcel number: C0257XA00024
Construction
Type & style
- Home type: SingleFamily
- Property subtype: Single Family Residence
Community & HOA
Location
- Region: Collierville
Financial & listing details
- Lease term: 1 Year
Price history
| Date | Event | Price |
|---|---|---|
| 10/27/2025 | Price change | $3,300-1.5%$1/sqft |
Source: Zillow Rentals | ||
| 10/6/2025 | Listed for rent | $3,350$1/sqft |
Source: Zillow Rentals | ||
| 7/7/2025 | Sold | $515,000-4.4%$139/sqft |
Source: | ||
| 6/20/2025 | Pending sale | $538,900$146/sqft |
Source: | ||
| 5/24/2025 | Price change | $538,900-1.1%$146/sqft |
Source: | ||

