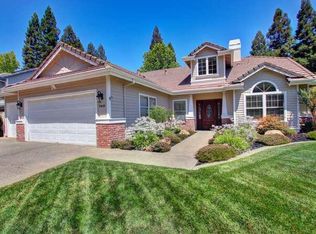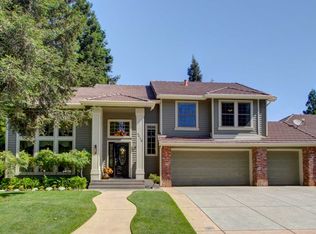Closed
$1,000,000
9427 Monte Cresta Way, Elk Grove, CA 95624
4beds
2,716sqft
Single Family Residence
Built in 1992
0.36 Acres Lot
$991,800 Zestimate®
$368/sqft
$3,624 Estimated rent
Home value
$991,800
$903,000 - $1.09M
$3,624/mo
Zestimate® history
Loading...
Owner options
Explore your selling options
What's special
Welcome to your dream home in the highly desirable Watermen Meadows neighborhood! This beautifully updated 4-bedroom, 2 1/2-bathroom residence exudes pride of ownership at every turn. The gourmet kitchen is a chef's dream, featuring high-end finishes and modern appliances. Step outside to your own private oasisan expansive, beautifully landscaped 1/3-acre lot with mature trees, a sparkling pool, and plenty of space for entertaining or relaxing in total privacy. Enjoy the convenience of a spacious 3-car garage. Ideally located near Jack Hill Park and scenic walking trails, this home offers the perfect blend of luxury, comfort, and outdoor lifestyle. Don't miss your chance to own this exceptional property!
Zillow last checked: 8 hours ago
Listing updated: October 29, 2025 at 09:15pm
Listed by:
Aulani Carter DRE #01928324 916-704-7599,
Pursuit Properties, Inc.
Bought with:
Gilbert Torres, DRE #01842395
Realty Of America
Source: MetroList Services of CA,MLS#: 225103067Originating MLS: MetroList Services, Inc.
Facts & features
Interior
Bedrooms & bathrooms
- Bedrooms: 4
- Bathrooms: 3
- Full bathrooms: 2
- Partial bathrooms: 1
Primary bathroom
- Features: Tile
Dining room
- Features: Dining/Family Combo
Kitchen
- Features: Granite Counters, Kitchen Island, Stone Counters, Kitchen/Family Combo
Heating
- Central, Fireplace(s)
Cooling
- Ceiling Fan(s), Central Air, Whole House Fan
Appliances
- Included: Gas Cooktop, Built-In Gas Oven, Built-In Gas Range, Range Hood, Ice Maker, Dishwasher, Disposal, Microwave, Double Oven, Wine Refrigerator, Dryer, Washer
- Laundry: Sink, Inside, Inside Room
Features
- Flooring: Tile, Wood
- Number of fireplaces: 2
- Fireplace features: Living Room, Raised Hearth, Stone, Gas Log
Interior area
- Total interior livable area: 2,716 sqft
Property
Parking
- Total spaces: 3
- Parking features: Attached, Drive Through, Garage Door Opener, Garage Faces Front, Garage Faces Rear
- Attached garage spaces: 3
Features
- Stories: 2
- Has private pool: Yes
- Pool features: In Ground, Pool Sweep, Fenced
- Fencing: Back Yard,Fenced
Lot
- Size: 0.36 Acres
- Features: Auto Sprinkler F&R, Landscape Back, Landscape Front
Details
- Additional structures: Pergola, Gazebo, Shed(s), Storage
- Parcel number: 12704400340000
- Zoning description: RD3
- Special conditions: Standard
Construction
Type & style
- Home type: SingleFamily
- Property subtype: Single Family Residence
Materials
- Cement Siding, Stucco, Wood
- Foundation: Slab
- Roof: Tile
Condition
- Year built: 1992
Utilities & green energy
- Sewer: Public Sewer
- Water: Public
- Utilities for property: Cable Available, Electric, Internet Available, Natural Gas Connected
Community & neighborhood
Location
- Region: Elk Grove
Price history
| Date | Event | Price |
|---|---|---|
| 9/5/2025 | Sold | $1,000,000+0%$368/sqft |
Source: MetroList Services of CA #225103067 | ||
| 8/12/2025 | Pending sale | $999,999$368/sqft |
Source: MetroList Services of CA #225103067 | ||
| 8/6/2025 | Listed for sale | $999,999+222.6%$368/sqft |
Source: MetroList Services of CA #225103067 | ||
| 10/5/1999 | Sold | $310,000$114/sqft |
Source: Public Record | ||
Public tax history
| Year | Property taxes | Tax assessment |
|---|---|---|
| 2025 | -- | $523,316 +2% |
| 2024 | $5,902 +2.7% | $513,056 +2% |
| 2023 | $5,749 +2% | $502,997 +2% |
Find assessor info on the county website
Neighborhood: Waterman Meadows
Nearby schools
GreatSchools rating
- 5/10Elk Grove Elementary SchoolGrades: K-6Distance: 0.5 mi
- 7/10Joseph Kerr Middle SchoolGrades: 7-8Distance: 1.1 mi
- 7/10Elk Grove High SchoolGrades: 9-12Distance: 1.6 mi
Get a cash offer in 3 minutes
Find out how much your home could sell for in as little as 3 minutes with a no-obligation cash offer.
Estimated market value
$991,800
Get a cash offer in 3 minutes
Find out how much your home could sell for in as little as 3 minutes with a no-obligation cash offer.
Estimated market value
$991,800

