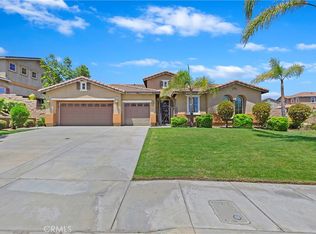Sold for $878,000
Listing Provided by:
SCOTT GEE DRE #01919780 909-851-1055,
REALTY MASTERS & ASSOCIATES
Bought with: REALTY MASTERS & ASSOC. INC.
$878,000
9427 Newbridge Dr, Riverside, CA 92508
5beds
3,615sqft
Single Family Residence
Built in 2005
0.25 Acres Lot
$908,400 Zestimate®
$243/sqft
$4,220 Estimated rent
Home value
$908,400
$863,000 - $954,000
$4,220/mo
Zestimate® history
Loading...
Owner options
Explore your selling options
What's special
Mission Ranch area stunner! As you enter, you are greeted with a huge vaulted ceiling entryway, making this home feel like a grand estate! A perfect mix of brand new luxury vinyl plank flooring and tile throughout. This home features a highly sought-after open floor plan where the large kitchen opens seamlessly to the family room. It is perfect for entertaining with its extra-large island, granite countertops, and stainless steel appliances. The family room is complete with a fireplace and speakers in the ceiling. Another highly sought-after attribute is one bedroom downstairs with its own full bathroom. Upstairs, this home offers a large laundry room and a massive loft that would be suitable as a second family room. You will be shocked when you see the size of the master retreat, as it's bigger than some whole apartments! Out back, the seller spared no expense on the brand-new backyard—a sprawling high-end Alumawood patio cover with built-in electrical, pristine hardscaping, and immaculate landscaping. Your new home will be the gathering spot for family get-togethers for years to come.
Zillow last checked: 8 hours ago
Listing updated: February 02, 2024 at 03:55pm
Listing Provided by:
SCOTT GEE DRE #01919780 909-851-1055,
REALTY MASTERS & ASSOCIATES
Bought with:
FATOU DIALLO, DRE #01427528
REALTY MASTERS & ASSOC. INC.
Source: CRMLS,MLS#: IV24000448 Originating MLS: California Regional MLS
Originating MLS: California Regional MLS
Facts & features
Interior
Bedrooms & bathrooms
- Bedrooms: 5
- Bathrooms: 4
- Full bathrooms: 4
- Main level bathrooms: 2
- Main level bedrooms: 1
Primary bedroom
- Features: Primary Suite
Bedroom
- Features: Bedroom on Main Level
Bathroom
- Features: Bathtub, Dual Sinks, Granite Counters, Separate Shower, Tub Shower
Kitchen
- Features: Granite Counters, Kitchen Island, Kitchen/Family Room Combo
Heating
- Central
Cooling
- Central Air
Appliances
- Included: Double Oven, Dishwasher, Gas Cooktop, Microwave
- Laundry: Washer Hookup, Inside, Upper Level
Features
- Ceiling Fan(s), Separate/Formal Dining Room, Eat-in Kitchen, Granite Counters, Open Floorplan, Bedroom on Main Level, Loft, Primary Suite
- Flooring: Tile
- Windows: Plantation Shutters
- Has fireplace: Yes
- Fireplace features: Family Room
- Common walls with other units/homes: No Common Walls
Interior area
- Total interior livable area: 3,615 sqft
Property
Parking
- Total spaces: 3
- Parking features: Driveway, Garage Faces Front, Garage
- Attached garage spaces: 3
Features
- Levels: Two
- Stories: 2
- Entry location: Ground
- Patio & porch: Concrete, Covered, Open, Patio
- Pool features: None
- Spa features: None
- Fencing: Block,Wood
- Has view: Yes
- View description: Hills
Lot
- Size: 0.25 Acres
- Features: Back Yard, Front Yard, Yard
Details
- Parcel number: 266632002
- Special conditions: Standard
Construction
Type & style
- Home type: SingleFamily
- Architectural style: Modern
- Property subtype: Single Family Residence
Materials
- Roof: Slate
Condition
- New construction: No
- Year built: 2005
Utilities & green energy
- Sewer: Public Sewer
- Water: Public
- Utilities for property: Electricity Connected, Natural Gas Connected, Sewer Connected, Water Connected
Community & neighborhood
Community
- Community features: Curbs, Street Lights, Sidewalks
Location
- Region: Riverside
HOA & financial
HOA
- Has HOA: Yes
- HOA fee: $30 monthly
- Amenities included: Other
- Association name: Mission Ranch
- Association phone: 909-981-4131
Other
Other facts
- Listing terms: Submit
- Road surface type: Paved
Price history
| Date | Event | Price |
|---|---|---|
| 4/15/2024 | Listing removed | -- |
Source: Zillow Rentals Report a problem | ||
| 3/9/2024 | Listed for rent | $3,800$1/sqft |
Source: Zillow Rentals Report a problem | ||
| 2/1/2024 | Sold | $878,000+0.4%$243/sqft |
Source: | ||
| 1/12/2024 | Pending sale | $874,900$242/sqft |
Source: | ||
| 1/2/2024 | Listed for sale | $874,900+52.2%$242/sqft |
Source: | ||
Public tax history
| Year | Property taxes | Tax assessment |
|---|---|---|
| 2025 | $12,967 +2.6% | $895,560 +45.3% |
| 2024 | $12,638 +29.7% | $616,514 +2% |
| 2023 | $9,746 +1.3% | $604,426 +2% |
Find assessor info on the county website
Neighborhood: Orangecrest
Nearby schools
GreatSchools rating
- 7/10Mark Twain Elementary SchoolGrades: K-6Distance: 0.7 mi
- 6/10Frank Augustus Miller Middle SchoolGrades: 7-8Distance: 0.8 mi
- 9/10Martin Luther King Jr. High SchoolGrades: 9-12Distance: 0.3 mi
Schools provided by the listing agent
- Elementary: Mark Twain
- High: Martin Luther King
Source: CRMLS. This data may not be complete. We recommend contacting the local school district to confirm school assignments for this home.
Get a cash offer in 3 minutes
Find out how much your home could sell for in as little as 3 minutes with a no-obligation cash offer.
Estimated market value$908,400
Get a cash offer in 3 minutes
Find out how much your home could sell for in as little as 3 minutes with a no-obligation cash offer.
Estimated market value
$908,400
