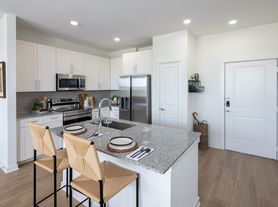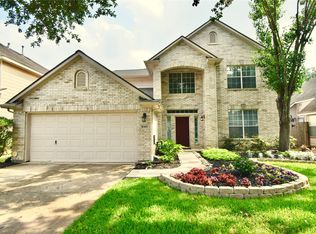Inviting 4-bed, 2.5-bath residence in secure community with scenic walking paths, two pools, fitness center, and basketball courts. Boasting a Rotunda, Foyer, and open layout with abundant natural light, exquisite light fixtures, spacious living area, media room, high ceilings, spiral staircase, wine storage, granite kitchen, and a back patio ideal for hosting gatherings. Close to trendy shops, dining options, as well as fire and police stations. Located within the sought-after Iowa Colony High School zone and other new schools.
Copyright notice - Data provided by HAR.com 2022 - All information provided should be independently verified.
House for rent
$3,400/mo
9427 Sapphire Bay Ln, Rosharon, TX 77583
4beds
3,012sqft
Price may not include required fees and charges.
Singlefamily
Available now
No pets
Electric
In unit laundry
2 Attached garage spaces parking
Electric, fireplace
What's special
Two poolsBasketball courtsHigh ceilingsAbundant natural lightBack patioGranite kitchenSpiral staircase
- 2 days
- on Zillow |
- -- |
- -- |
Travel times
Renting now? Get $1,000 closer to owning
Unlock a $400 renter bonus, plus up to a $600 savings match when you open a Foyer+ account.
Offers by Foyer; terms for both apply. Details on landing page.
Facts & features
Interior
Bedrooms & bathrooms
- Bedrooms: 4
- Bathrooms: 3
- Full bathrooms: 2
- 1/2 bathrooms: 1
Rooms
- Room types: Breakfast Nook
Heating
- Electric, Fireplace
Cooling
- Electric
Appliances
- Included: Dishwasher, Disposal, Dryer, Microwave, Oven, Refrigerator, Stove, Washer
- Laundry: In Unit
Features
- 3 Bedrooms Up, Crown Molding, Formal Entry/Foyer, High Ceilings, Primary Bed - 1st Floor, Walk-In Closet(s)
- Flooring: Carpet, Laminate, Tile
- Has fireplace: Yes
Interior area
- Total interior livable area: 3,012 sqft
Property
Parking
- Total spaces: 2
- Parking features: Attached, Driveway, Covered
- Has attached garage: Yes
- Details: Contact manager
Features
- Stories: 2
- Exterior features: 3 Bedrooms Up, Architecture Style: Contemporary/Modern, Attached, Back Yard, Clubhouse, Crown Molding, Cul-De-Sac, Driveway, Entry, Flooring: Laminate, Formal Entry/Foyer, Gameroom Up, Garage Door Opener, Heating: Electric, High Ceilings, Living Area - 1st Floor, Lot Features: Back Yard, Cul-De-Sac, Media Room, Patio/Deck, Pets - No, Primary Bed - 1st Floor, Utility Room, Walk-In Closet(s), Wood Burning
Details
- Parcel number: 77914001075
Construction
Type & style
- Home type: SingleFamily
- Property subtype: SingleFamily
Condition
- Year built: 2013
Community & HOA
Community
- Features: Clubhouse
Location
- Region: Rosharon
Financial & listing details
- Lease term: Long Term
Price history
| Date | Event | Price |
|---|---|---|
| 10/2/2025 | Listed for rent | $3,400+4.6%$1/sqft |
Source: | ||
| 9/11/2023 | Listing removed | -- |
Source: | ||
| 8/16/2023 | Price change | $3,250-8.5%$1/sqft |
Source: | ||
| 8/2/2023 | Listed for rent | $3,550+54.3%$1/sqft |
Source: | ||
| 1/30/2019 | Listing removed | $2,300$1/sqft |
Source: World Wide Realty #76089940 | ||

