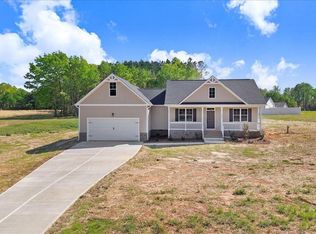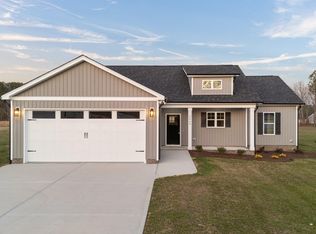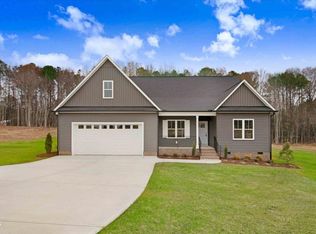Sold for $375,000 on 08/27/25
$375,000
9427 Turkey Way, Middlesex, NC 27557
3beds
1,865sqft
Single Family Residence, Residential
Built in 2025
0.92 Acres Lot
$375,100 Zestimate®
$201/sqft
$-- Estimated rent
Home value
$375,100
$296,000 - $473,000
Not available
Zestimate® history
Loading...
Owner options
Explore your selling options
What's special
Welcome to this beautifully crafted home where comfort meets elegance and designed with timeless curb appeal. Step inside to find an open-concept layout with a light-filled living room, durable LVP flooring, and a fireplace for cozy evenings. The gourmet kitchen is complete with granite countertops and stainless steel appliances. The owner's suite offers a peaceful retreat with a spacious bedroom, dual walk-in closets, and a spa-inspired ensuite bath featuring a tiled walk-in shower, and double vanities. Upstairs, a large bonus room provides extra space for work or play. Relax or entertain on the covered back patio overlooking a landscaped backyard. With custom finishes and thoughtful details throughout, this home is truly move-in ready!
Zillow last checked: 8 hours ago
Listing updated: October 28, 2025 at 01:10am
Listed by:
Rebecca Hanna 919-480-8131,
Fathom Realty NC
Bought with:
Non Member
Non Member Office
Source: Doorify MLS,MLS#: 10105464
Facts & features
Interior
Bedrooms & bathrooms
- Bedrooms: 3
- Bathrooms: 2
- Full bathrooms: 2
Heating
- Fireplace(s), Heat Pump
Cooling
- Ceiling Fan(s), Central Air
Appliances
- Included: Dishwasher, Microwave, Range
- Laundry: Laundry Room
Features
- Ceiling Fan(s), Dual Closets, Granite Counters, High Speed Internet, Kitchen Island, Master Downstairs, Room Over Garage, Walk-In Closet(s), Walk-In Shower
- Flooring: Carpet, Vinyl
- Number of fireplaces: 1
- Fireplace features: Living Room
Interior area
- Total structure area: 1,865
- Total interior livable area: 1,865 sqft
- Finished area above ground: 1,865
- Finished area below ground: 0
Property
Parking
- Total spaces: 6
- Parking features: Garage - Attached, Open
- Attached garage spaces: 2
- Uncovered spaces: 4
Features
- Levels: One and One Half
- Stories: 1
- Has view: Yes
Lot
- Size: 0.92 Acres
Details
- Parcel number: 351391
- Special conditions: Standard
Construction
Type & style
- Home type: SingleFamily
- Architectural style: Contemporary
- Property subtype: Single Family Residence, Residential
Materials
- Vinyl Siding
- Foundation: Combination
- Roof: Shingle
Condition
- New construction: Yes
- Year built: 2025
- Major remodel year: 2025
Details
- Builder name: PLH Builders
Utilities & green energy
- Sewer: Septic Tank
- Water: Well
- Utilities for property: Underground Utilities
Community & neighborhood
Location
- Region: Middlesex
- Subdivision: Beaver Creek
HOA & financial
HOA
- Has HOA: Yes
- HOA fee: $480 annually
- Services included: None
Price history
| Date | Event | Price |
|---|---|---|
| 8/27/2025 | Sold | $375,000$201/sqft |
Source: | ||
| 7/24/2025 | Pending sale | $375,000$201/sqft |
Source: | ||
| 7/2/2025 | Listed for sale | $375,000$201/sqft |
Source: | ||
| 6/27/2025 | Pending sale | $375,000$201/sqft |
Source: | ||
| 6/25/2025 | Listed for sale | $375,000$201/sqft |
Source: | ||
Public tax history
Tax history is unavailable.
Neighborhood: 27557
Nearby schools
GreatSchools rating
- 5/10Middlesex ElementaryGrades: PK-5Distance: 2.4 mi
- 8/10Southern Nash MiddleGrades: 6-8Distance: 8.5 mi
- 4/10Southern Nash HighGrades: 9-12Distance: 7.2 mi
Schools provided by the listing agent
- Elementary: Nash - Middlesex
- Middle: Nash - Southern Nash
- High: Nash - Southern Nash
Source: Doorify MLS. This data may not be complete. We recommend contacting the local school district to confirm school assignments for this home.

Get pre-qualified for a loan
At Zillow Home Loans, we can pre-qualify you in as little as 5 minutes with no impact to your credit score.An equal housing lender. NMLS #10287.


