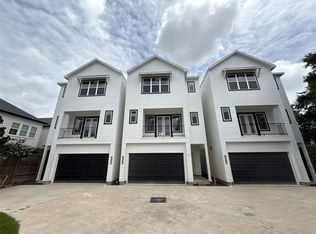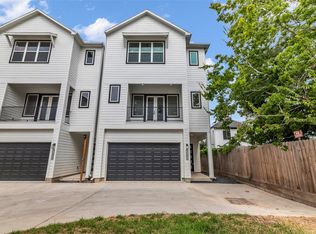This 2002 square foot single family home has 3 bedrooms and 3.5 bathrooms. This home is located at 9428 Campbell Rd #A, Houston, TX 77080.
This property is off market, which means it's not currently listed for sale or rent on Zillow. This may be different from what's available on other websites or public sources.

