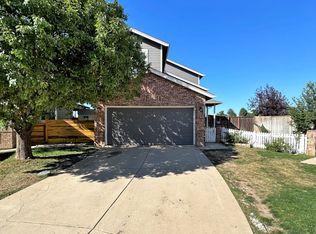Sold for $515,000
$515,000
9428 Pendleton Drive, Highlands Ranch, CO 80126
2beds
1,144sqft
Single Family Residence
Built in 1989
3,484.8 Square Feet Lot
$511,600 Zestimate®
$450/sqft
$2,497 Estimated rent
Home value
$511,600
$486,000 - $537,000
$2,497/mo
Zestimate® history
Loading...
Owner options
Explore your selling options
What's special
Thoughtfully maintained and exuding a cozy elegance, the home backs directly to open space and a scenic walking path, with the best of Highlands Ranch amenities at your fingertips: top-notch rec centers, pools, tennis and pickleball courts, and miles of trails. This residence highlights the beauty of Colorado with expansive mountain views, including the Front Range and Red Rocks Amphitheatre, that greet you from multiple rooms and the outdoor spaces.
On the main level, a welcoming living room centers around a wood-burning fireplace with a crisp white brick surround, casting warmth and charm as natural light pours in through a skylight above. A glass slider leads to the backyard deck, an ideal space to soak in the wide-open views and Colorado sunsets over the mountains. Just a few steps up, the kitchen offers a bright, open space with stainless steel appliances, ample storage, and room for a dining table. Another slider here opens onto the upper deck and washes the kitchen in natural light.
The upper level continues with a primary suite. The ensuite bathroom offers double sinks, a spacious soaking tub, and a large closet system, creating the perfect retreat. On the lower level, a family room with built-in bookshelves offers a versatile space for a TV room or home office. A laundry area and a second bedroom with a walk-in closet and bathroom complete the lower level.
Outside, this home fully embraces its stunning location. The backyard provides a private haven where you can unwind and admire sweeping mountain views from every angle, while the front yard offers plenty of curb appeal, complete with a white picket fence and an apple tree.
Zillow last checked: 8 hours ago
Listing updated: December 23, 2024 at 10:37am
Listed by:
Joy Nowakowski 720-881-5718 JNowakowski@livsothebysrealty.com,
LIV Sotheby's International Realty
Bought with:
Alan Larson, 000903505
Kentwood Real Estate DTC, LLC
Source: REcolorado,MLS#: 1766844
Facts & features
Interior
Bedrooms & bathrooms
- Bedrooms: 2
- Bathrooms: 2
- Full bathrooms: 1
- 3/4 bathrooms: 1
Primary bedroom
- Description: Large Closet, Ensuite, Mountain Views.
- Level: Upper
Bedroom
- Description: Walk-In Closet With System.
- Level: Lower
Primary bathroom
- Description: Large Soaking Tub, Double Sinks.
- Level: Upper
Bathroom
- Level: Lower
Family room
- Description: Built-In Bookshelves.
- Level: Lower
Kitchen
- Description: Glass Slider To Deck, Overlooks Open Space, Stainless Steel Appliances, Large Sink.
- Level: Upper
Laundry
- Description: Closet With Built-In Storage.
- Level: Lower
Living room
- Description: Wood Burning Fireplace, Mountain Views, Sky Light, Glass Slider To Backyard And Deck.
- Level: Main
Heating
- Forced Air
Cooling
- Central Air
Appliances
- Included: Dishwasher, Dryer, Microwave, Range, Refrigerator, Washer
Features
- Built-in Features, Ceiling Fan(s), Eat-in Kitchen, High Ceilings, Primary Suite, Walk-In Closet(s)
- Flooring: Carpet, Laminate, Tile
- Has basement: No
- Number of fireplaces: 1
- Fireplace features: Living Room, Wood Burning
Interior area
- Total structure area: 1,144
- Total interior livable area: 1,144 sqft
- Finished area above ground: 1,144
Property
Parking
- Total spaces: 2
- Parking features: Exterior Access Door
- Attached garage spaces: 2
Features
- Levels: Tri-Level
- Patio & porch: Deck, Front Porch
- Exterior features: Private Yard
- Fencing: Full
- Has view: Yes
- View description: Mountain(s)
Lot
- Size: 3,484 sqft
- Features: Landscaped, Level, Master Planned, Open Space
Details
- Parcel number: R0336646
- Zoning: PDU
- Special conditions: Standard
Construction
Type & style
- Home type: SingleFamily
- Architectural style: Traditional
- Property subtype: Single Family Residence
Materials
- Brick, Frame
- Roof: Composition
Condition
- Year built: 1989
Utilities & green energy
- Sewer: Public Sewer
- Water: Public
- Utilities for property: Electricity Connected, Natural Gas Connected
Community & neighborhood
Security
- Security features: Security System, Video Doorbell
Location
- Region: Highlands Ranch
- Subdivision: Highlands Ranch
HOA & financial
HOA
- Has HOA: Yes
- HOA fee: $168 quarterly
- Amenities included: Clubhouse, Fitness Center, Park, Playground, Pool, Spa/Hot Tub, Tennis Court(s), Trail(s)
- Association name: Highlands Ranch Community Association
- Association phone: 303-791-2500
Other
Other facts
- Listing terms: Cash,Conventional,VA Loan
- Ownership: Individual
- Road surface type: Paved
Price history
| Date | Event | Price |
|---|---|---|
| 12/23/2024 | Sold | $515,000$450/sqft |
Source: | ||
| 11/19/2024 | Pending sale | $515,000$450/sqft |
Source: | ||
| 11/15/2024 | Listed for sale | $515,000+15.7%$450/sqft |
Source: | ||
| 2/18/2021 | Sold | $445,000+7.2%$389/sqft |
Source: Public Record Report a problem | ||
| 1/12/2021 | Pending sale | $415,000$363/sqft |
Source: Compass - Denver #4375234 Report a problem | ||
Public tax history
| Year | Property taxes | Tax assessment |
|---|---|---|
| 2025 | $3,094 +0.2% | $33,150 -9.2% |
| 2024 | $3,089 +26.9% | $36,520 -0.9% |
| 2023 | $2,434 -3.8% | $36,870 +38.4% |
Find assessor info on the county website
Neighborhood: 80126
Nearby schools
GreatSchools rating
- 8/10Bear Canyon Elementary SchoolGrades: PK-6Distance: 0.3 mi
- 5/10Mountain Ridge Middle SchoolGrades: 7-8Distance: 1.4 mi
- 9/10Mountain Vista High SchoolGrades: 9-12Distance: 1.9 mi
Schools provided by the listing agent
- Elementary: Bear Canyon
- Middle: Mountain Ridge
- High: Mountain Vista
- District: Douglas RE-1
Source: REcolorado. This data may not be complete. We recommend contacting the local school district to confirm school assignments for this home.
Get a cash offer in 3 minutes
Find out how much your home could sell for in as little as 3 minutes with a no-obligation cash offer.
Estimated market value$511,600
Get a cash offer in 3 minutes
Find out how much your home could sell for in as little as 3 minutes with a no-obligation cash offer.
Estimated market value
$511,600
