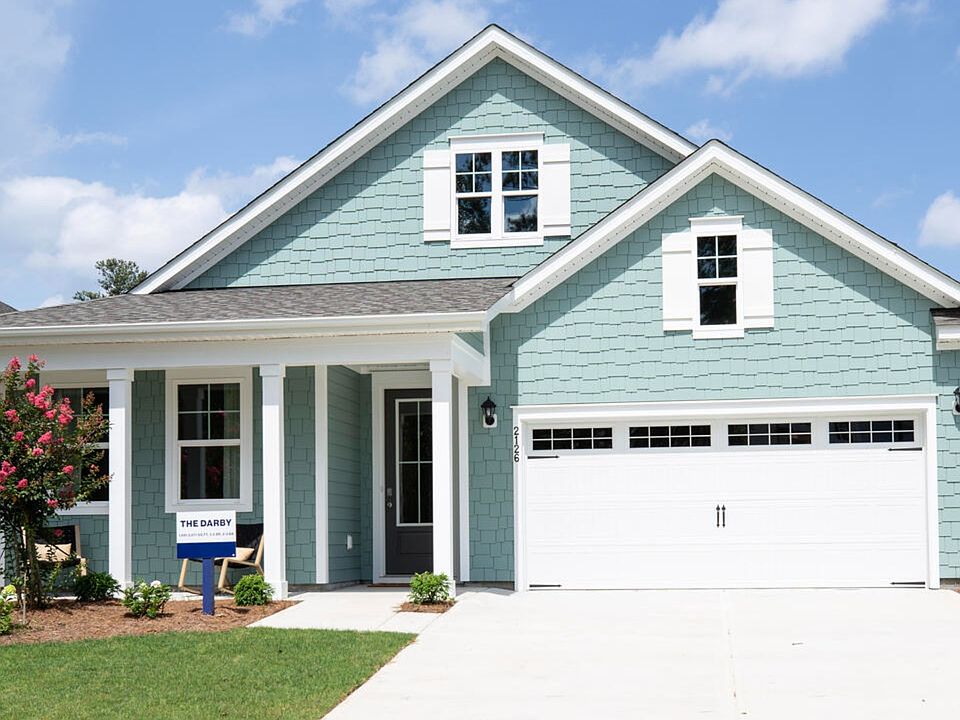The Forrester floorplan is 4 bedroom, 3 bath with 2,644 square foot home made for entertaining and get togethers! Featuring a formal dining room adjoining the kitchen, large island, and open concept living space.
The kitchen features shaker-style cabinets and beautiful quartz countertops. The kitchen island is the perfect size for meal prep with a built-in sink and dishwasher. There's also a large pantry and stainless steel appliances for function and style. There is a screened-in porch located off the kitchen, as well as a guest suite on the first floor.
The primary suite features a walk-in closet, trayed ceiling, a step-in 5-foot shower, dual vanity with granite countertops, and natural light in the bathroom. There are two additional bedrooms with shared full bathroom. A large bonus room also makes this home ideal for entertaining or just for extra living space.
In every bedroom you'll have carpeted floors and a closet in each room. Whether these rooms become bedrooms, office spaces, or other bonus rooms, there is sure to be comfort.
The Future Amenity Center will include a resort-style pool, open air pavilion, playground, pickleball courts, fire pit, walking trails and transition parks.
Home Is Connected® Smart Home Technology is included in your new home and comes with an industry-leading suite of smart home products including touchscreen interface, HD video doorbell, smart door lock, smart thermostat, smart light switch all controlled by smartphone app with voice!
New construction
$484,999
9429 Crowded Gules Dr LOT 194, Leland, NC 28451
4beds
2,643sqft
Townhouse
Built in 2025
-- sqft lot
$484,900 Zestimate®
$184/sqft
$-- HOA
What's special
Natural lightBonus roomTrayed ceilingPickleball courtsCarpeted floorsLarge islandKitchen island
This home is based on the FORRESTER plan.
Call: (910) 946-5904
- 55 days |
- 38 |
- 1 |
Zillow last checked: October 07, 2025 at 02:22am
Listing updated: October 07, 2025 at 02:22am
Listed by:
D.R. Horton
Source: DR Horton
Travel times
Schedule tour
Select your preferred tour type — either in-person or real-time video tour — then discuss available options with the builder representative you're connected with.
Facts & features
Interior
Bedrooms & bathrooms
- Bedrooms: 4
- Bathrooms: 3
- Full bathrooms: 3
Interior area
- Total interior livable area: 2,643 sqft
Video & virtual tour
Property
Parking
- Total spaces: 2
- Parking features: Garage
- Garage spaces: 2
Features
- Levels: 2.0
- Stories: 2
Construction
Type & style
- Home type: Townhouse
- Property subtype: Townhouse
Condition
- New Construction
- New construction: Yes
- Year built: 2025
Details
- Builder name: D.R. Horton
Community & HOA
Community
- Subdivision: Indigo Preserve
Location
- Region: Leland
Financial & listing details
- Price per square foot: $184/sqft
- Date on market: 8/23/2025
About the community
Welcome to Indigo Preserve - a beautiful new community in Leland, offering modern homes and vibrant amenities. Choose from nine spacious floorplans with 3 to 5 bedrooms, up to 3,129 sq ft, and two-car garages. Inside, you'll find high-quality finishes, including shaker-style cabinets, granite countertops, stainless-steel appliances, and modern LED lighting. The low-maintenance landscaped yards add beauty with minimal effort.
Community Highlights
Enjoy walking through lush parks, relaxing by the firepit, swimming in Brunswick County's largest private pool, or playing pickleball with neighbors. Many homes overlook peaceful ponds or back to natural woodlands, offering privacy and scenic views.
Prime Location
Less than 15 minutes from downtown Wilmington and close to shopping and dining at The Villages at Brunswick Forest. Soak up coastal adventures, explore historic sites, or enjoy our mild climate - all just a short drive away.
Smart Home Technology
All homes come equipped with D.R. Horton's smart home features for added convenience and security.
Schedule a Tour
Discover your new home today! Welcome to Indigo Preserve - where modern living meets natural beauty.
Source: DR Horton

