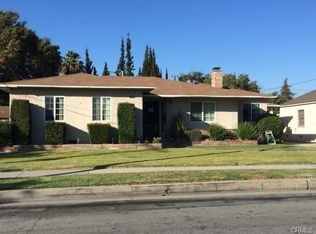Sold for $1,050,000 on 10/06/25
Listing Provided by:
David Sanchez DRE #02029945 562.537.9206,
eXp Realty of Greater L.A
Bought with: Compass
$1,050,000
9429 Maple St, Bellflower, CA 90706
4beds
2,358sqft
Single Family Residence
Built in 1931
8,013 Square Feet Lot
$1,042,100 Zestimate®
$445/sqft
$4,378 Estimated rent
Home value
$1,042,100
$948,000 - $1.15M
$4,378/mo
Zestimate® history
Loading...
Owner options
Explore your selling options
What's special
Expansive single-story Spanish-style home on Maple Street in Bellflower, beautifully updated and set on a generous lot. The fully remodeled open-concept kitchen is the centerpiece, featuring quartz countertops, custom cabinetry, an extra-long island with seating, and a bar area with wine fridge. It opens to both the family room and living room, where you’ll find hardwood floors, updated lighting, and a cozy built-in fireplace. A separate laundry room adds convenience, while tasteful Mid-Century Modern touches and all-new energy-efficient dual-pane windows throughout bring style and comfort together. The floor plan offers flexibility for both everyday living and entertaining. Outside, the large backyard with open patio is perfect for relaxing or dining al fresco. Two long driveways provide abundant parking with RV cleanout and EV charger hookup, and a 3-car garage with water, sewage, and 220V electricity presents excellent potential for an ADU, home gym, or workshop. This home is ideally located near beaches, golf courses, parks, and the shops and dining of historic downtown Bellflower. Come see it for yourself and discover everything this special home has to offer.
Zillow last checked: 8 hours ago
Listing updated: October 07, 2025 at 06:48am
Listing Provided by:
David Sanchez DRE #02029945 562.537.9206,
eXp Realty of Greater L.A
Bought with:
Brandon Walls, DRE #01806256
Compass
Source: CRMLS,MLS#: RS25180504 Originating MLS: California Regional MLS
Originating MLS: California Regional MLS
Facts & features
Interior
Bedrooms & bathrooms
- Bedrooms: 4
- Bathrooms: 3
- Full bathrooms: 2
- 1/2 bathrooms: 1
- Main level bathrooms: 3
- Main level bedrooms: 4
Primary bedroom
- Features: Primary Suite
Bedroom
- Features: All Bedrooms Down
Bathroom
- Features: Bathtub, Dual Sinks, Granite Counters, Separate Shower, Tub Shower, Upgraded
Family room
- Features: Separate Family Room
Kitchen
- Features: Kitchen Island, Quartz Counters
Heating
- Central
Cooling
- Central Air
Appliances
- Included: Dishwasher, Electric Oven, Gas Range, Refrigerator, Water Heater
- Laundry: Washer Hookup, Electric Dryer Hookup, Gas Dryer Hookup, Inside, Laundry Room
Features
- Breakfast Bar, Built-in Features, Ceiling Fan(s), Dry Bar, Separate/Formal Dining Room, Quartz Counters, Recessed Lighting, All Bedrooms Down, Primary Suite, Walk-In Closet(s)
- Flooring: Carpet, Wood
- Doors: Sliding Doors
- Windows: Double Pane Windows, Insulated Windows
- Has fireplace: Yes
- Fireplace features: Family Room, Gas
- Common walls with other units/homes: No Common Walls
Interior area
- Total interior livable area: 2,358 sqft
Property
Parking
- Total spaces: 11
- Parking features: Door-Multi, Driveway, Garage Faces Front, Garage, RV Hook-Ups, RV Potential, RV Gated, RV Access/Parking
- Garage spaces: 3
- Uncovered spaces: 8
Accessibility
- Accessibility features: None
Features
- Levels: One
- Stories: 1
- Entry location: 1
- Patio & porch: Rear Porch, Front Porch, Open, Patio
- Exterior features: Awning(s), Rain Gutters
- Pool features: None
- Spa features: None
- Fencing: Brick,Masonry
- Has view: Yes
- View description: None
Lot
- Size: 8,013 sqft
- Features: Lawn, Landscaped, Sprinkler System
Details
- Parcel number: 7110013011
- Zoning: BFR1*
- Special conditions: Standard,Trust
Construction
Type & style
- Home type: SingleFamily
- Architectural style: Spanish
- Property subtype: Single Family Residence
Condition
- Updated/Remodeled,Turnkey
- New construction: No
- Year built: 1931
Utilities & green energy
- Electric: 220 Volts in Garage, Standard, 220 Volts
- Sewer: Public Sewer
- Water: Public
- Utilities for property: Cable Available, Electricity Available, Electricity Connected, Natural Gas Available, Natural Gas Connected, Phone Available, Sewer Available, Sewer Connected, Water Available, Water Connected
Community & neighborhood
Security
- Security features: Prewired, Security System, Carbon Monoxide Detector(s), Smoke Detector(s)
Community
- Community features: Biking, Curbs, Fishing, Golf, Gutter(s), Hiking, Stable(s), Park, Street Lights, Suburban, Water Sports
Location
- Region: Bellflower
Other
Other facts
- Listing terms: Cash,Cash to Existing Loan,Cash to New Loan,Conventional,FHA,Fannie Mae,Freddie Mac,Government Loan,VA Loan
- Road surface type: Paved
Price history
| Date | Event | Price |
|---|---|---|
| 10/6/2025 | Sold | $1,050,000$445/sqft |
Source: | ||
| 9/30/2025 | Pending sale | $1,050,000$445/sqft |
Source: | ||
| 9/6/2025 | Contingent | $1,050,000$445/sqft |
Source: | ||
| 8/21/2025 | Listed for sale | $1,050,000+49.9%$445/sqft |
Source: | ||
| 4/10/2020 | Sold | $700,500+1.5%$297/sqft |
Source: | ||
Public tax history
| Year | Property taxes | Tax assessment |
|---|---|---|
| 2025 | $9,338 +3.7% | $766,094 +2% |
| 2024 | $9,007 +4.3% | $751,073 +2% |
| 2023 | $8,639 +1.8% | $736,347 +2% |
Find assessor info on the county website
Neighborhood: 90706
Nearby schools
GreatSchools rating
- 4/10Ramona Elementary SchoolGrades: K-6Distance: 0.2 mi
- 6/10Bellflower High SchoolGrades: 7-12Distance: 1.4 mi
Get a cash offer in 3 minutes
Find out how much your home could sell for in as little as 3 minutes with a no-obligation cash offer.
Estimated market value
$1,042,100
Get a cash offer in 3 minutes
Find out how much your home could sell for in as little as 3 minutes with a no-obligation cash offer.
Estimated market value
$1,042,100
