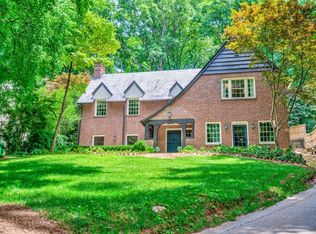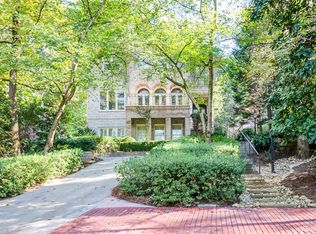Closed
$780,000
943 Clifton Rd, Atlanta, GA 30307
3beds
2,018sqft
Single Family Residence
Built in 1950
0.6 Acres Lot
$1,091,700 Zestimate®
$387/sqft
$3,191 Estimated rent
Home value
$1,091,700
$950,000 - $1.28M
$3,191/mo
Zestimate® history
Loading...
Owner options
Explore your selling options
What's special
Exquisite Druid Hills Living at 943 Clifton Road Nestled in the heart of the prestigious Druid Hills neighborhood, 943 Clifton Road offers an elegant blend of historic charm and modern convenience. This beautiful 3-bedroom, 2.5-bathroom home is ideally situated within walking distance of the lush Olmsted Linear Park, the renowned Druid Hills Golf Club, and the vibrant energy of Emory University and Emory Village. Step inside to discover light-filled living spaces, rich hardwood floors, and timeless architectural details throughout. The spacious living and dining areas are perfect for entertaining, while the updated kitchen features stainless steel appliances, stone countertops, and ample storage for the home chef. Each of the three well-appointed bedrooms offers a peaceful retreat, with the primary suite boasting an en-suite bath and generous closet space. Outside, enjoy the tranquility of a beautifully landscaped yard, perfect for relaxing or gathering with friends and family. With easy access to parks, nature trails, and all the conveniences of this highly sought-after neighborhood, 943 Clifton Road provides an exceptional lifestyle in one of AtlantaCOs most beloved communities.
Zillow last checked: 8 hours ago
Listing updated: December 10, 2024 at 10:40am
Listed by:
Nicole Davis 404-358-6252,
Coldwell Banker Realty
Bought with:
No Sales Agent, 0
Non-Mls Company
Source: GAMLS,MLS#: 10409504
Facts & features
Interior
Bedrooms & bathrooms
- Bedrooms: 3
- Bathrooms: 3
- Full bathrooms: 2
- 1/2 bathrooms: 1
- Main level bathrooms: 1
- Main level bedrooms: 1
Dining room
- Features: Seats 12+
Heating
- Central
Cooling
- Central Air, Electric
Appliances
- Included: Convection Oven, Dishwasher, Stainless Steel Appliance(s)
- Laundry: In Hall
Features
- Bookcases, Split Bedroom Plan
- Flooring: Carpet, Hardwood
- Windows: Bay Window(s)
- Basement: Exterior Entry,Unfinished
- Number of fireplaces: 1
- Fireplace features: Family Room
- Common walls with other units/homes: No Common Walls
Interior area
- Total structure area: 2,018
- Total interior livable area: 2,018 sqft
- Finished area above ground: 2,018
- Finished area below ground: 0
Property
Parking
- Total spaces: 4
- Parking features: Parking Pad
- Has uncovered spaces: Yes
Features
- Levels: Two
- Stories: 2
- Patio & porch: Patio
- Exterior features: Garden
- Fencing: Back Yard
- Waterfront features: No Dock Or Boathouse
- Body of water: None
Lot
- Size: 0.60 Acres
- Features: Private
Details
- Parcel number: 18 003 02 016
- Special conditions: Estate Owned
Construction
Type & style
- Home type: SingleFamily
- Architectural style: Brick 4 Side,Traditional
- Property subtype: Single Family Residence
Materials
- Brick
- Foundation: Block
- Roof: Slate
Condition
- Resale
- New construction: No
- Year built: 1950
Utilities & green energy
- Electric: Generator
- Sewer: Public Sewer
- Water: Public
- Utilities for property: Cable Available, Electricity Available, Natural Gas Available, Phone Available, Sewer Available, Water Available
Community & neighborhood
Community
- Community features: Park, Sidewalks, Street Lights, Near Public Transport, Walk To Schools, Near Shopping
Location
- Region: Atlanta
- Subdivision: Druid Hills
HOA & financial
HOA
- Has HOA: No
- Services included: None
Other
Other facts
- Listing agreement: Exclusive Right To Sell
- Listing terms: 1031 Exchange,Cash,Conventional,VA Loan
Price history
| Date | Event | Price |
|---|---|---|
| 12/10/2024 | Sold | $780,000-8.2%$387/sqft |
Source: | ||
| 12/2/2024 | Pending sale | $849,900$421/sqft |
Source: | ||
| 11/21/2024 | Price change | $849,900-12.8%$421/sqft |
Source: | ||
| 11/7/2024 | Listed for sale | $975,000-18.8%$483/sqft |
Source: | ||
| 11/3/2024 | Listing removed | $1,200,000$595/sqft |
Source: | ||
Public tax history
| Year | Property taxes | Tax assessment |
|---|---|---|
| 2025 | -- | $305,760 +14.8% |
| 2024 | $8,269 +17.5% | $266,240 +12.2% |
| 2023 | $7,036 -2% | $237,280 +9.2% |
Find assessor info on the county website
Neighborhood: Druid Hills
Nearby schools
GreatSchools rating
- 7/10Fernbank Elementary SchoolGrades: PK-5Distance: 0.4 mi
- 5/10Druid Hills Middle SchoolGrades: 6-8Distance: 3.9 mi
- 6/10Druid Hills High SchoolGrades: 9-12Distance: 1 mi
Schools provided by the listing agent
- Elementary: Fernbank
- Middle: Druid Hills
- High: Druid Hills
Source: GAMLS. This data may not be complete. We recommend contacting the local school district to confirm school assignments for this home.
Get a cash offer in 3 minutes
Find out how much your home could sell for in as little as 3 minutes with a no-obligation cash offer.
Estimated market value
$1,091,700

