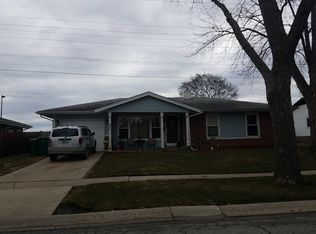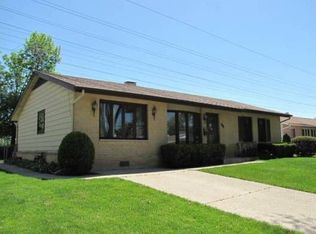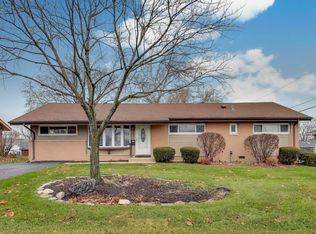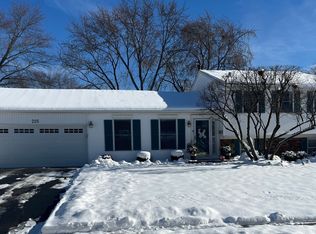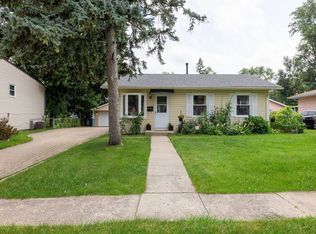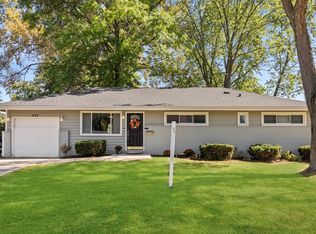WELCOME TO 943 MAPLE LANE, A BEAUTIFULLY UPDATED 4-BED, 2-BATH RANCH HOME NESTLED IN THE HEART OF ELK GROVE VILLAGE. THIS INVITING RESIDENCE SEAMLESSLY BLENDS MODERN UPDATES WITH COMFORTABLE LIVING SPACES, MAKING IT TRULY MOVE-IN READY. STEP INSIDE TO DISCOVER A BRIGHT AND AIRY LAYOUT FEATURING FULLY REFINISHED HARDWOOD FLOORS IN THE KITCHEN AND BRAND-NEW VINYL FLOORING THROUGHOUT THE REST OF THE HOME. THE ENTIRE INTERIOR HAS BEEN FRESHLY PAINTED IN A LIGHT, NEUTRAL PALETTE, COMPLEMENTED BY ALL-NEW RECESSED LIGHTING THAT ENHANCES THE HOME'S WARMTH AND CHARM. THE LOVELY KITCHEN OPENS INTO A SUN-DRENCHED FOUR-SEASONS ROOM-A PERFECT SPOT TO RELAX WHILE OVERLOOKING THE FULLY FENCED BACKYARD AND BRICK PAVER PATIO, IDEAL FOR OUTDOOR GATHERINGS. THE HOME OFFERS TWO PRIMARY BEDROOMS: ONE FEATURES A PRIVATE EN-SUITE BATHROOM WITH A STAND-UP SHOWER, WHILE THE SECOND IS EXTRA-LARGE WITH A VERSATILE BONUS AREA AND WALK-IN CLOSET, PROVIDING FLEXIBLE LIVING OPTIONS. ADDITIONAL AMENITIES INCLUDE A DETACHED TWO-CAR GARAGE AND A FRONT DRIVEWAY THAT ACCOMMODATES TWO CARS, ENSURING AMPLE PARKING FOR RESIDENTS AND GUESTS ALIKE. DON'T MISS THE OPPORTUNITY TO OWN THIS THOUGHTFULLY RENOVATED GEM THAT COMBINES STYLE, FUNCTIONALITY, AND A PRIME LOCATION.
Active
$438,000
943 Maple Ln, Elk Grove Village, IL 60007
4beds
1,900sqft
Est.:
Single Family Residence
Built in 1960
8,103 Square Feet Lot
$433,200 Zestimate®
$231/sqft
$-- HOA
What's special
Modern updatesFully fenced backyardBright and airy layoutComfortable living spacesSun-drenched four-seasons roomBrand-new vinyl flooringBrick paver patio
- 54 days |
- 1,388 |
- 103 |
Zillow last checked: 8 hours ago
Listing updated: October 25, 2025 at 10:06pm
Listing courtesy of:
Salem Gorail 847-809-4791,
Coldwell Banker Realty
Source: MRED as distributed by MLS GRID,MLS#: 12499982
Tour with a local agent
Facts & features
Interior
Bedrooms & bathrooms
- Bedrooms: 4
- Bathrooms: 2
- Full bathrooms: 2
Rooms
- Room types: No additional rooms
Primary bedroom
- Features: Flooring (Vinyl), Bathroom (Full)
- Level: Main
- Area: 182 Square Feet
- Dimensions: 14X13
Bedroom 2
- Features: Flooring (Vinyl)
- Level: Main
- Area: 143 Square Feet
- Dimensions: 13X11
Bedroom 3
- Features: Flooring (Vinyl)
- Level: Main
- Area: 132 Square Feet
- Dimensions: 11X12
Bedroom 4
- Level: Main
- Area: 198 Square Feet
- Dimensions: 18X11
Dining room
- Level: Main
- Area: 100 Square Feet
- Dimensions: 10X10
Kitchen
- Features: Kitchen (Eating Area-Table Space), Flooring (Hardwood)
- Level: Main
- Area: 169 Square Feet
- Dimensions: 13X13
Living room
- Features: Flooring (Vinyl)
- Level: Main
- Area: 252 Square Feet
- Dimensions: 18X14
Heating
- Natural Gas
Cooling
- Central Air
Appliances
- Included: Microwave, Refrigerator, Washer, Dryer, Disposal
- Laundry: Gas Dryer Hookup
Features
- Basement: Crawl Space
Interior area
- Total structure area: 0
- Total interior livable area: 1,900 sqft
Property
Parking
- Total spaces: 2
- Parking features: Concrete, On Site, Garage Owned, Detached, Garage
- Garage spaces: 2
Accessibility
- Accessibility features: No Disability Access
Features
- Stories: 1
Lot
- Size: 8,103 Square Feet
- Dimensions: 73X111
Details
- Parcel number: 08332170040000
- Special conditions: None
Construction
Type & style
- Home type: SingleFamily
- Property subtype: Single Family Residence
Materials
- Vinyl Siding, Brick
- Foundation: Concrete Perimeter
- Roof: Asphalt
Condition
- New construction: No
- Year built: 1960
Utilities & green energy
- Sewer: Public Sewer
- Water: Public
Community & HOA
HOA
- Services included: None
Location
- Region: Elk Grove Village
Financial & listing details
- Price per square foot: $231/sqft
- Tax assessed value: $290,000
- Annual tax amount: $7,364
- Date on market: 10/20/2025
- Ownership: Fee Simple
Estimated market value
$433,200
$412,000 - $455,000
$3,141/mo
Price history
Price history
| Date | Event | Price |
|---|---|---|
| 10/20/2025 | Listed for sale | $438,000$231/sqft |
Source: | ||
| 10/20/2025 | Listing removed | $438,000$231/sqft |
Source: | ||
| 10/14/2025 | Contingent | $438,000$231/sqft |
Source: | ||
| 8/12/2025 | Listed for sale | $438,000-0.2%$231/sqft |
Source: | ||
| 8/12/2025 | Listing removed | $439,000$231/sqft |
Source: | ||
Public tax history
Public tax history
| Year | Property taxes | Tax assessment |
|---|---|---|
| 2023 | $7,364 +3.9% | $29,000 |
| 2022 | $7,086 +35.9% | $29,000 +54.5% |
| 2021 | $5,212 +3.8% | $18,775 |
Find assessor info on the county website
BuyAbility℠ payment
Est. payment
$2,987/mo
Principal & interest
$2148
Property taxes
$686
Home insurance
$153
Climate risks
Neighborhood: 60007
Nearby schools
GreatSchools rating
- 8/10Clearmont Elementary SchoolGrades: K-5Distance: 0.5 mi
- 6/10Grove Jr High SchoolGrades: 6-8Distance: 0.6 mi
- 9/10Elk Grove High SchoolGrades: 9-12Distance: 1.1 mi
Schools provided by the listing agent
- District: 59
Source: MRED as distributed by MLS GRID. This data may not be complete. We recommend contacting the local school district to confirm school assignments for this home.
- Loading
- Loading
