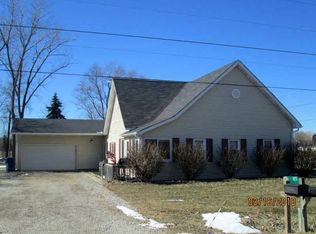Sold for $264,600
$264,600
943 N Kaiser Tower Rd, Linwood, MI 48634
3beds
2,580sqft
Single Family Residence
Built in 1973
0.83 Acres Lot
$238,800 Zestimate®
$103/sqft
$1,350 Estimated rent
Home value
$238,800
$198,000 - $275,000
$1,350/mo
Zestimate® history
Loading...
Owner options
Explore your selling options
What's special
WOW! Pride of 50 years of ownership is on full display with this Fraser Township 3 bedroom ranch home! Features include full finished basement w/ family room, bar and large closet or storage room, attached 30x28 garage plus extra garage and shed on almost one acre of property. Amenities include central air, Generac system, primary bedroom w/ en-suite, gas fireplace, 6-panel solid core doors, large eat-in kitchen with slider to deck and updates throughout. Oh and did I mention Natural gas and city water! Set your showing before its too late.
Zillow last checked: 8 hours ago
Listing updated: August 27, 2025 at 11:25am
Listed by:
Sean Herrera 989-233-3712,
RE/MAX Results
Bought with:
Adam Hansen, 6501421834
Modern Realty
Source: MiRealSource,MLS#: 50182350 Originating MLS: Bay County REALTOR Association
Originating MLS: Bay County REALTOR Association
Facts & features
Interior
Bedrooms & bathrooms
- Bedrooms: 3
- Bathrooms: 2
- Full bathrooms: 2
Primary bedroom
- Level: First
Bedroom 1
- Features: Vinyl
- Level: First
- Area: 168
- Dimensions: 14 x 12
Bedroom 2
- Features: Carpet
- Level: First
- Area: 121
- Dimensions: 11 x 11
Bedroom 3
- Features: Carpet
- Level: First
- Area: 110
- Dimensions: 11 x 10
Bathroom 1
- Features: Ceramic
- Level: First
- Area: 35
- Dimensions: 7 x 5
Bathroom 2
- Features: Ceramic
- Level: First
- Area: 50
- Dimensions: 10 x 5
Family room
- Features: Wood
- Level: Basement
- Area: 572
- Dimensions: 26 x 22
Kitchen
- Features: Vinyl
- Level: First
- Area: 252
- Dimensions: 14 x 18
Living room
- Features: Carpet
- Level: First
- Area: 308
- Dimensions: 22 x 14
Heating
- Floor Furnace, Natural Gas
Cooling
- Central Air
Appliances
- Included: Dishwasher, Dryer, Range/Oven, Refrigerator, Washer, Gas Water Heater
- Laundry: First Floor Laundry
Features
- Sump Pump, Eat-in Kitchen
- Flooring: Ceramic Tile, Vinyl, Carpet, Wood
- Windows: Bay Window(s)
- Basement: Block,Finished,Full,Sump Pump
- Number of fireplaces: 1
- Fireplace features: Gas, Living Room
Interior area
- Total structure area: 2,960
- Total interior livable area: 2,580 sqft
- Finished area above ground: 1,480
- Finished area below ground: 1,100
Property
Parking
- Total spaces: 3
- Parking features: 3 or More Spaces, Attached, Garage Door Opener
- Attached garage spaces: 2.5
Features
- Levels: One
- Stories: 1
- Patio & porch: Deck, Porch
- Waterfront features: None
- Frontage type: Road
- Frontage length: 180
Lot
- Size: 0.83 Acres
- Dimensions: 180 x 200
- Features: Deep Lot - 150+ Ft., Rural
Details
- Additional structures: Shed(s), Garage(s)
- Parcel number: 09040M0600001500
- Zoning description: Residential
- Special conditions: Private
Construction
Type & style
- Home type: SingleFamily
- Architectural style: Ranch
- Property subtype: Single Family Residence
Materials
- Brick, Vinyl Siding
- Foundation: Basement
Condition
- New construction: No
- Year built: 1973
Utilities & green energy
- Sewer: Septic Tank
- Water: Public
Community & neighborhood
Location
- Region: Linwood
- Subdivision: No
Other
Other facts
- Listing agreement: Exclusive Right To Sell
- Listing terms: Cash,Conventional,VA Loan,USDA Loan
- Road surface type: Paved
Price history
| Date | Event | Price |
|---|---|---|
| 8/27/2025 | Sold | $264,600+1.8%$103/sqft |
Source: | ||
| 7/22/2025 | Pending sale | $259,900$101/sqft |
Source: | ||
| 7/21/2025 | Listed for sale | $259,900$101/sqft |
Source: | ||
Public tax history
| Year | Property taxes | Tax assessment |
|---|---|---|
| 2024 | $1,895 +5.2% | $97,600 +17.9% |
| 2023 | $1,802 +7.2% | $82,800 +13.4% |
| 2022 | $1,680 +1.6% | $73,000 +6.9% |
Find assessor info on the county website
Neighborhood: 48634
Nearby schools
GreatSchools rating
- 2/10Linwood Elementary SchoolGrades: PK-6Distance: 1.9 mi
- 4/10Pinconning Middle SchoolGrades: 6-8Distance: 6 mi
- 5/10Pinconning High SchoolGrades: 9-12Distance: 6 mi
Schools provided by the listing agent
- District: Pinconning Area Schools
Source: MiRealSource. This data may not be complete. We recommend contacting the local school district to confirm school assignments for this home.
Get pre-qualified for a loan
At Zillow Home Loans, we can pre-qualify you in as little as 5 minutes with no impact to your credit score.An equal housing lender. NMLS #10287.
