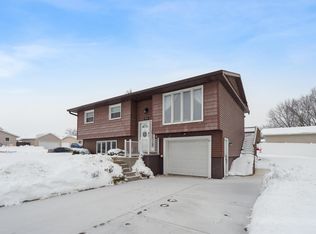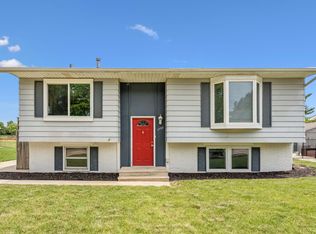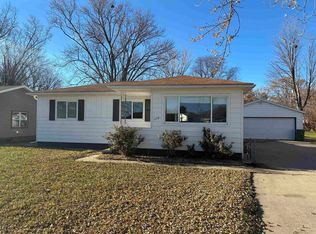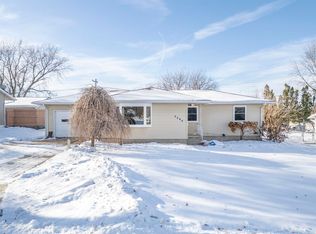Welcome home to this wonderful updated home offering comfort and functionality. With 1,354 square feet of thoughtfully designed living space, this three-bedroom, one-bath home is perfect for anyone looking for a move-in-ready option. The main living area feels warm and welcoming, with natural light flowing throughout. The split-level layout provides a nice balance of shared living space and private bedrooms, while the lower level offers additional flexibility for a family room, home office, or hobby space. Each bedroom is comfortably sized, and the home has been lovingly maintained and updated showing pride of ownership throughout. Whether you’re relaxing at home or entertaining guests, this property offers a cozy atmosphere and practical layout that truly feels like home. The large lot offers you the opportunity to make the backyard anything and everything you have dreamed about. Enjoy the oversized detached two stall garage, perfect for your vehicles this winter. What are you waiting for?? Schedule your tour now!
For sale
$229,900
943 Progress Ave, Waterloo, IA 50701
3beds
1,354sqft
Est.:
Single Family Residence
Built in 1971
0.32 Acres Lot
$222,800 Zestimate®
$170/sqft
$-- HOA
What's special
Updated homeNatural light flowing throughoutSplit-level layoutLarge lot
- 2 days |
- 407 |
- 20 |
Likely to sell faster than
Zillow last checked: 8 hours ago
Listing updated: 14 hours ago
Listed by:
Amy Wienands 319-269-2477,
AWRE, EXP Realty, LLC,
Andrea Martinson 319-215-0238,
AWRE, EXP Realty, LLC
Source: Northeast Iowa Regional BOR,MLS#: 20255956
Tour with a local agent
Facts & features
Interior
Bedrooms & bathrooms
- Bedrooms: 3
- Bathrooms: 1
- Full bathrooms: 1
Other
- Level: Upper
Other
- Level: Main
Other
- Level: Lower
Heating
- Forced Air
Cooling
- Central Air
Features
- Basement: Partially Finished
- Has fireplace: No
- Fireplace features: None
Interior area
- Total interior livable area: 1,354 sqft
- Finished area below ground: 400
Video & virtual tour
Property
Parking
- Total spaces: 2
- Parking features: 2 Stall, Detached Garage
- Carport spaces: 2
Lot
- Size: 0.32 Acres
- Dimensions: 80x174
Details
- Parcel number: 891320454011
- Zoning: R-2
- Special conditions: Standard
Construction
Type & style
- Home type: SingleFamily
- Property subtype: Single Family Residence
Materials
- Vinyl Siding
- Roof: Shingle,Asphalt
Condition
- Year built: 1971
Utilities & green energy
- Sewer: Public Sewer
- Water: Public
Community & HOA
Location
- Region: Waterloo
Financial & listing details
- Price per square foot: $170/sqft
- Tax assessed value: $184,360
- Annual tax amount: $3,477
- Date on market: 12/16/2025
- Cumulative days on market: 2 days
- Road surface type: Concrete
Estimated market value
$222,800
$212,000 - $234,000
$1,187/mo
Price history
Price history
| Date | Event | Price |
|---|---|---|
| 12/16/2025 | Listed for sale | $229,900+11.1%$170/sqft |
Source: | ||
| 9/16/2022 | Sold | $207,000+3.6%$153/sqft |
Source: | ||
| 8/13/2022 | Pending sale | $199,900$148/sqft |
Source: | ||
| 8/10/2022 | Listed for sale | $199,900+42.9%$148/sqft |
Source: | ||
| 6/3/2019 | Sold | $139,900$103/sqft |
Source: | ||
Public tax history
Public tax history
| Year | Property taxes | Tax assessment |
|---|---|---|
| 2024 | $3,431 +26% | $168,440 |
| 2023 | $2,723 +1.3% | $168,440 +32.4% |
| 2022 | $2,686 +5.5% | $127,190 |
Find assessor info on the county website
BuyAbility℠ payment
Est. payment
$1,249/mo
Principal & interest
$891
Property taxes
$278
Home insurance
$80
Climate risks
Neighborhood: 50701
Nearby schools
GreatSchools rating
- 6/10Orchard Hill Elementary SchoolGrades: PK-6Distance: 1 mi
- 8/10Peet Junior High SchoolGrades: 7-9Distance: 2.2 mi
- 7/10Cedar Falls High SchoolGrades: 10-12Distance: 3.6 mi
Schools provided by the listing agent
- Elementary: Orchard Hill Elementary
- Middle: Peet Junior High
- High: Cedar Falls High
Source: Northeast Iowa Regional BOR. This data may not be complete. We recommend contacting the local school district to confirm school assignments for this home.
- Loading
- Loading



