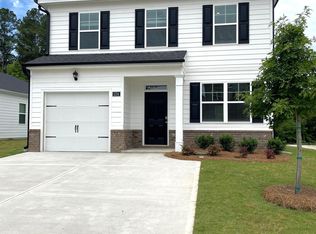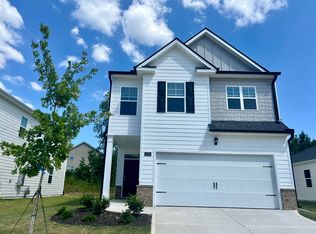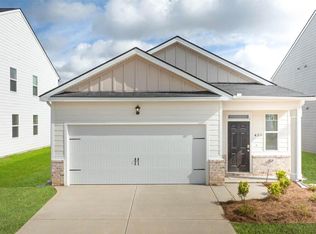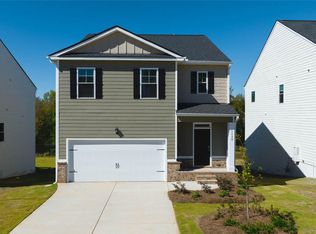Sold for $313,230
$313,230
943 Raghorn Road, Grovetown, GA 30813
4beds
1,976sqft
Single Family Residence
Built in 2025
6,250.86 Square Feet Lot
$317,000 Zestimate®
$159/sqft
$1,930 Estimated rent
Home value
$317,000
$298,000 - $336,000
$1,930/mo
Zestimate® history
Loading...
Owner options
Explore your selling options
What's special
Somerset features 4 sizable bedrooms 2.5 bathrooms encompassed under 1976SqFt. An open concept kitchen with large granite top island offers the ideal set up for cooking, gathering, and entertaining. half bathroom on the main. The Primary suite upstairs boasts oversized closet space and a beautiful bathroom with large, granite counters, separate shower and garden. Three spacious secondary bedrooms offer room to grow and extra storage. Your new home comes equipped with an industry leading suite of smart home products that will keep you connected with the people and place you value most. Photos used for illustrative purposes and do not depict actual home. Home Completion estimated Late June 2025
Zillow last checked: 8 hours ago
Listing updated: January 12, 2026 at 12:26pm
Listed by:
Michelle Renee Pontenstein 803-640-9707,
D.R. Horton Realty of Georgia, Inc.
Bought with:
Renee M Horton, 358306
Jim Hadden Real Estate
Source: Hive MLS,MLS#: 539460
Facts & features
Interior
Bedrooms & bathrooms
- Bedrooms: 4
- Bathrooms: 3
- Full bathrooms: 2
- 1/2 bathrooms: 1
Primary bedroom
- Level: Upper
- Dimensions: 17 x 15
Bedroom 2
- Level: Upper
- Dimensions: 12 x 10
Bedroom 3
- Level: Upper
- Dimensions: 11 x 12
Bedroom 4
- Level: Upper
- Dimensions: 11 x 12
Breakfast room
- Level: Main
- Dimensions: 12 x 11
Family room
- Level: Main
- Dimensions: 14 x 16
Kitchen
- Level: Main
- Dimensions: 13 x 12
Heating
- Natural Gas
Cooling
- Ceiling Fan(s), Central Air, Single System
Appliances
- Included: Built-In Microwave, Dishwasher, Disposal, Gas Range, Tankless Water Heater
Features
- Cable Available, Eat-in Kitchen, Entrance Foyer, Garden Tub, Kitchen Island, Pantry, Smoke Detector(s), Walk-In Closet(s), Washer Hookup, Electric Dryer Hookup
- Flooring: Carpet, Laminate, Luxury Vinyl
- Has basement: No
- Attic: Pull Down Stairs
- Has fireplace: No
Interior area
- Total structure area: 1,976
- Total interior livable area: 1,976 sqft
Property
Parking
- Total spaces: 2
- Parking features: Attached, Concrete, Garage, Garage Door Opener
- Garage spaces: 2
Accessibility
- Accessibility features: None
Features
- Levels: Two
- Patio & porch: Patio, Stoop
- Exterior features: Insulated Windows
Lot
- Size: 6,250 sqft
- Dimensions: 125 x 50
- Features: Landscaped, Sprinklers In Front, Sprinklers In Rear, Other, See Remarks
Details
- Parcel number: 0521693
Construction
Type & style
- Home type: SingleFamily
- Architectural style: Two Story
- Property subtype: Single Family Residence
Materials
- Brick, Drywall, HardiPlank Type
- Foundation: Slab
- Roof: Composition
Condition
- New Construction,Under Construction
- New construction: Yes
- Year built: 2025
Details
- Builder name: D.R. Horton
- Warranty included: Yes
Utilities & green energy
- Sewer: Public Sewer
- Water: Public
Community & neighborhood
Community
- Community features: Bike Path, Pickleball Court, Playground, Pool, Sidewalks, Street Lights, Walking Trail(s)
Location
- Region: Grovetown
- Subdivision: The Estates At Deer Hollow
HOA & financial
HOA
- Has HOA: Yes
- HOA fee: $500 annually
Other
Other facts
- Listing agreement: Exclusive Right To Sell
- Listing terms: Cash,Conventional,FHA,VA Loan
Price history
| Date | Event | Price |
|---|---|---|
| 7/24/2025 | Sold | $313,230$159/sqft |
Source: | ||
| 6/9/2025 | Pending sale | $313,230$159/sqft |
Source: | ||
| 6/9/2025 | Listed for sale | $313,230$159/sqft |
Source: | ||
| 6/7/2025 | Pending sale | $313,230$159/sqft |
Source: | ||
| 6/4/2025 | Price change | $313,230+0.3%$159/sqft |
Source: | ||
Public tax history
Tax history is unavailable.
Neighborhood: 30813
Nearby schools
GreatSchools rating
- 7/10Euchee Creek Elementary SchoolGrades: PK-5Distance: 2.1 mi
- 4/10Harlem Middle SchoolGrades: 6-8Distance: 4.7 mi
- 5/10Harlem High SchoolGrades: 9-12Distance: 4.3 mi
Schools provided by the listing agent
- Elementary: Euchee Creek
- Middle: Harlem
- High: Harlem
Source: Hive MLS. This data may not be complete. We recommend contacting the local school district to confirm school assignments for this home.
Get pre-qualified for a loan
At Zillow Home Loans, we can pre-qualify you in as little as 5 minutes with no impact to your credit score.An equal housing lender. NMLS #10287.
Sell for more on Zillow
Get a Zillow Showcase℠ listing at no additional cost and you could sell for .
$317,000
2% more+$6,340
With Zillow Showcase(estimated)$323,340



