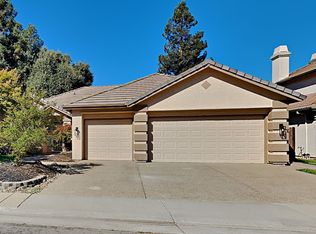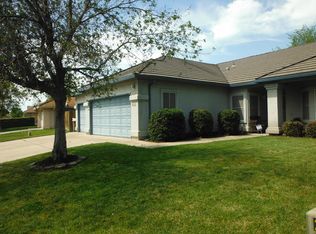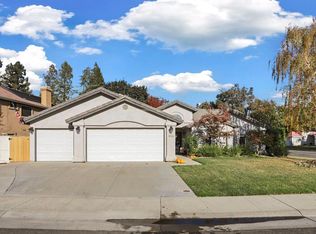Closed
$649,000
943 Ranch Rd, Galt, CA 95632
5beds
2,774sqft
Single Family Residence
Built in 2002
6,651.61 Square Feet Lot
$635,800 Zestimate®
$234/sqft
$3,412 Estimated rent
Home value
$635,800
$572,000 - $706,000
$3,412/mo
Zestimate® history
Loading...
Owner options
Explore your selling options
What's special
Welcome to this beautiful custom 5 bedroom, 3 bathroom in the sought after Creekside subdivision of Galt. This home boasts an open feeling with it's high ceilings in the expansive living room and a separate large family room leading to the decorative backyard. The kitchen boasts granite counters, an island, pantry closet and stainless appliances. You will love the resort-style primary bedroom featuring a gas fireplace, sitting area, walk-in closet, and large jetted tub. There are 4 bedrooms and 2 bathrooms upstairs with another bedroom and fully remodeled bathroom downs stairs. The backyard is an entertainers delight with a spa, gazebo, waterworks, firepit with sitting area, decorative slate patio and so much more. This home is a must-see and is awaiting its new owners!
Zillow last checked: 8 hours ago
Listing updated: October 21, 2024 at 09:47am
Listed by:
Michelle Gallagher DRE #01382218 916-541-0540,
Windermere Signature Properties Fair Oaks
Bought with:
Youk Diep, DRE #01972040
Real Estate EBroker Inc.
Source: MetroList Services of CA,MLS#: 224068567Originating MLS: MetroList Services, Inc.
Facts & features
Interior
Bedrooms & bathrooms
- Bedrooms: 5
- Bathrooms: 3
- Full bathrooms: 3
Primary bedroom
- Features: Closet, Walk-In Closet, Sitting Area
Primary bathroom
- Features: Double Vanity, Sitting Area, Fiberglass, Jetted Tub, Stone, Tile, Tub w/Shower Over, Window
Dining room
- Features: Breakfast Nook, Formal Area
Kitchen
- Features: Breakfast Area, Pantry Closet, Granite Counters, Slab Counter, Kitchen Island
Heating
- Central
Cooling
- Ceiling Fan(s), Central Air, Whole House Fan
Appliances
- Included: Built-In Electric Oven, Gas Cooktop, Gas Water Heater, Dishwasher, Disposal, Microwave, Double Oven, Plumbed For Ice Maker, Self Cleaning Oven
- Laundry: Cabinets, Electric Dryer Hookup, Ground Floor, Inside Room
Features
- Flooring: Carpet, Laminate, Tile
- Number of fireplaces: 2
- Fireplace features: Master Bedroom, Family Room, Gas Log
Interior area
- Total interior livable area: 2,774 sqft
Property
Parking
- Total spaces: 3
- Parking features: Attached, Garage Faces Front, Interior Access, Driveway
- Attached garage spaces: 3
- Has uncovered spaces: Yes
Features
- Stories: 2
- Has spa: Yes
- Spa features: Bath
- Fencing: Back Yard
Lot
- Size: 6,651 sqft
- Features: Corner Lot, Landscape Back, Landscape Front, Low Maintenance
Details
- Additional structures: Gazebo
- Parcel number: 15005400430000
- Zoning description: R1C
- Special conditions: Standard
Construction
Type & style
- Home type: SingleFamily
- Architectural style: Traditional
- Property subtype: Single Family Residence
Materials
- Cement Siding
- Foundation: Raised, Slab
- Roof: Composition
Condition
- Year built: 2002
Utilities & green energy
- Sewer: In & Connected
- Water: Public
- Utilities for property: Public, Natural Gas Connected
Community & neighborhood
Location
- Region: Galt
Other
Other facts
- Price range: $649K - $649K
- Road surface type: Paved
Price history
| Date | Event | Price |
|---|---|---|
| 10/17/2024 | Sold | $649,000$234/sqft |
Source: MetroList Services of CA #224068567 Report a problem | ||
| 8/12/2024 | Pending sale | $649,000$234/sqft |
Source: MetroList Services of CA #224068567 Report a problem | ||
| 6/21/2024 | Listed for sale | $649,000-1.5%$234/sqft |
Source: MetroList Services of CA #224068567 Report a problem | ||
| 6/7/2024 | Listing removed | -- |
Source: MetroList Services of CA #224031218 Report a problem | ||
| 5/2/2024 | Price change | $659,000-2.4%$238/sqft |
Source: MetroList Services of CA #224031218 Report a problem | ||
Public tax history
| Year | Property taxes | Tax assessment |
|---|---|---|
| 2025 | $5,558 +11.3% | $649,000 +46.8% |
| 2024 | $4,994 +1.7% | $441,981 +2% |
| 2023 | $4,911 +4.1% | $433,316 +2% |
Find assessor info on the county website
Neighborhood: 95632
Nearby schools
GreatSchools rating
- 6/10Valley Oaks Elementary SchoolGrades: K-6Distance: 1.1 mi
- 6/10Robert L McCaffrey Middle SchoolGrades: 7-8Distance: 2.9 mi
- 5/10Galt High SchoolGrades: 9-12Distance: 1 mi
Get a cash offer in 3 minutes
Find out how much your home could sell for in as little as 3 minutes with a no-obligation cash offer.
Estimated market value$635,800
Get a cash offer in 3 minutes
Find out how much your home could sell for in as little as 3 minutes with a no-obligation cash offer.
Estimated market value
$635,800


