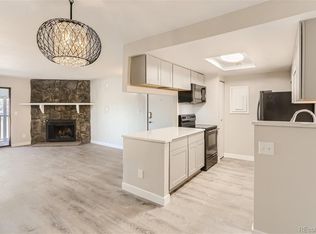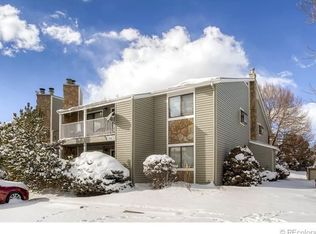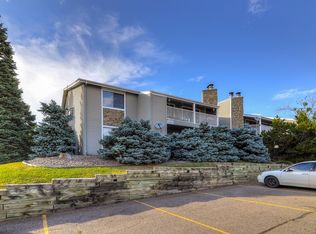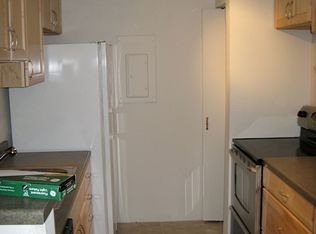Sold for $233,000 on 11/14/25
$233,000
943 S Zeno Way #102, Aurora, CO 80017
2beds
1,020sqft
Condominium
Built in 1982
-- sqft lot
$232,800 Zestimate®
$228/sqft
$1,788 Estimated rent
Home value
$232,800
$219,000 - $247,000
$1,788/mo
Zestimate® history
Loading...
Owner options
Explore your selling options
What's special
SELLER OFFERING TO UP TO $5,500 toward Buyers closing costs or a 2/1 Rate Buydown! Buyers Choice! SPECIAL FINANCING OPTIONS ALSO AVAILABLE, including a GRANT of up to $7,500 toward closing costs or down payment through PNC Bank. Call Listing Agent for details! Great Opportunity for FIRST TIME HOMEBUYERS, INVESTORS, and Anyone looking for a MOVE-IN ready Condo! This light and bright remodeled 1st Level condo includes deeded parking spot near the front. UPGRADES include: new quartz countertops, new backsplash, disposal, plumbing and faucet. New carpet and paint (June 2025). New sliding glass door and window (2023). Spacious primary suite offers a large walk-in closet with ability to design your own storage space. Remodeled primary bathroom with newly tiled shower, floor and toilet (2023). Secondary bath was remodeled with tile flooring, tub and toilet (2021). Newer furnace and AC installed (October 2018). Woodburning fireplace and all vents were just cleaned (June 2023). The unit has a laundry closet with hook-ups for full size washer and dryer and new louver doors. Enjoy the access to your covered private patio from the living room or secondary bedroom. Don't miss the storage closet on the patio providing more space for your belongings. This is an amazing opportunity to own an immaculate condo near everything Denver! This Foxdale complex offers a community pool, clubhouse and tennis courts, and is close to shopping malls, restaurants, trails, Buckley SFB, a short drive to DIA, DTC and Downtown Denver!
Zillow last checked: 8 hours ago
Listing updated: November 25, 2025 at 12:46pm
Listed by:
Lisa Litterio 303-808-0761 LisaREagent@gmail.com,
RE/MAX Synergy
Bought with:
Braden Braccio, 100107526
Your Castle Realty LLC
Source: REcolorado,MLS#: 7293620
Facts & features
Interior
Bedrooms & bathrooms
- Bedrooms: 2
- Bathrooms: 2
- Full bathrooms: 1
- 3/4 bathrooms: 1
- Main level bathrooms: 2
- Main level bedrooms: 2
Bedroom
- Description: Sliding Glass Doors To Outside Patio
- Level: Main
Bathroom
- Description: Newly Remodeled In 2021, Original Tub
- Level: Main
Other
- Description: En-Suite, 3/4 Bath, Ceiling Fan, Walk-In Closet
- Level: Main
Other
- Description: Newly Remodeled In 2023
- Level: Main
Dining room
- Description: Tile Floors, Ceiling Fan
- Level: Main
Kitchen
- Description: Brand New Quartz Countertop, Backsplash, Disposal
- Level: Main
Laundry
- Description: Hook Ups For Washer And Dryer, New Doors
- Level: Main
Living room
- Description: Brand New Carpet, Wood Burning Fp, Sliders To Patio
- Level: Main
Heating
- Forced Air
Cooling
- Central Air
Appliances
- Included: Dishwasher, Disposal, Gas Water Heater, Oven, Refrigerator
- Laundry: In Unit, Laundry Closet
Features
- Ceiling Fan(s), Pantry, Primary Suite, Quartz Counters, Smoke Free, Vaulted Ceiling(s), Walk-In Closet(s)
- Flooring: Carpet, Tile
- Windows: Window Coverings
- Has basement: No
- Number of fireplaces: 1
- Fireplace features: Living Room
- Common walls with other units/homes: 1 Common Wall
Interior area
- Total structure area: 1,020
- Total interior livable area: 1,020 sqft
- Finished area above ground: 1,020
Property
Parking
- Total spaces: 1
- Parking features: Concrete
- Details: Reserved Spaces: 1
Features
- Levels: One
- Stories: 1
- Entry location: Ground
- Patio & porch: Covered, Patio
- Pool features: Outdoor Pool
Details
- Parcel number: 031353955
- Special conditions: Standard
Construction
Type & style
- Home type: Condo
- Architectural style: Contemporary
- Property subtype: Condominium
- Attached to another structure: Yes
Materials
- Stone, Vinyl Siding
- Roof: Composition
Condition
- Updated/Remodeled
- Year built: 1982
Details
- Warranty included: Yes
Utilities & green energy
- Electric: 110V, 220 Volts
- Sewer: Public Sewer
- Water: Public
- Utilities for property: Cable Available, Internet Access (Wired)
Community & neighborhood
Security
- Security features: Carbon Monoxide Detector(s), Smoke Detector(s)
Location
- Region: Aurora
- Subdivision: Foxdale
HOA & financial
HOA
- Has HOA: Yes
- HOA fee: $344 monthly
- Amenities included: Clubhouse, Pool, Tennis Court(s)
- Services included: Insurance, Maintenance Grounds, Maintenance Structure, Road Maintenance, Sewer, Snow Removal, Trash, Water
- Association name: Foxdale HOA
- Association phone: 303-337-0963
Other
Other facts
- Listing terms: Cash,Conventional,VA Loan
- Ownership: Individual
Price history
| Date | Event | Price |
|---|---|---|
| 11/14/2025 | Sold | $233,000-2.5%$228/sqft |
Source: | ||
| 10/24/2025 | Pending sale | $239,000$234/sqft |
Source: | ||
| 9/22/2025 | Price change | $239,000-0.4%$234/sqft |
Source: | ||
| 9/8/2025 | Price change | $240,000-4%$235/sqft |
Source: | ||
| 8/23/2025 | Price change | $250,000-3.7%$245/sqft |
Source: | ||
Public tax history
| Year | Property taxes | Tax assessment |
|---|---|---|
| 2024 | $1,353 -0.6% | $14,552 -21% |
| 2023 | $1,361 -3.1% | $18,415 +35.9% |
| 2022 | $1,405 | $13,553 -2.8% |
Find assessor info on the county website
Neighborhood: Tollgate Overlook
Nearby schools
GreatSchools rating
- 8/10Murphy Creek K-8 SchoolGrades: PK-8Distance: 3.5 mi
- 5/10Vista Peak 9-12 PreparatoryGrades: 9-12Distance: 4.1 mi
Schools provided by the listing agent
- Elementary: Murphy Creek K-8
- Middle: Murphy Creek K-8
- High: Vista Peak
- District: Adams-Arapahoe 28J
Source: REcolorado. This data may not be complete. We recommend contacting the local school district to confirm school assignments for this home.
Get a cash offer in 3 minutes
Find out how much your home could sell for in as little as 3 minutes with a no-obligation cash offer.
Estimated market value
$232,800
Get a cash offer in 3 minutes
Find out how much your home could sell for in as little as 3 minutes with a no-obligation cash offer.
Estimated market value
$232,800



