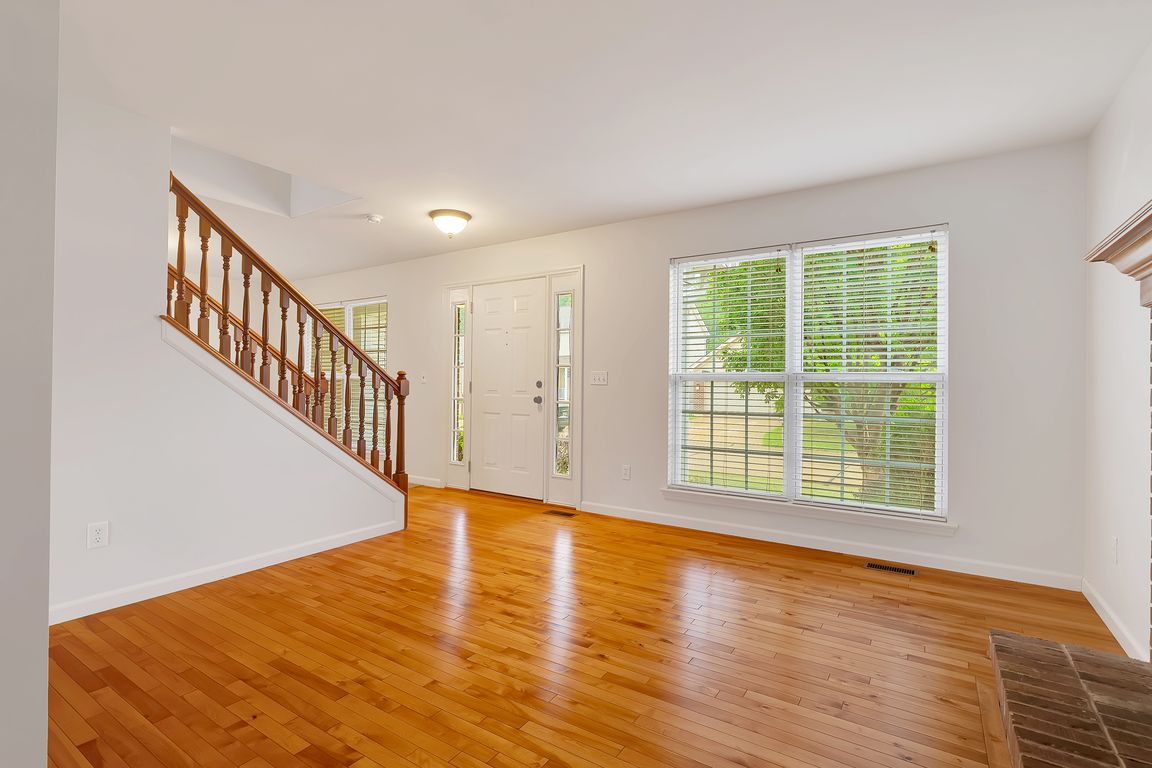
ActivePrice cut: $24.9K (10/2)
$375,000
3beds
2,940sqft
943 Shadow Pine Dr, Fenton, MO 63026
3beds
2,940sqft
Single family residence
Built in 2004
9,147 sqft
2 Attached garage spaces
$128 price/sqft
$525 annually HOA fee
What's special
Charming fireplaceFlexible loft areaPrivate back patioWalkout lower levelGenerous closet spaceOpen layoutDual vanity
Step into comfort and style in this well designed 2-story, 3-bedroom, 2.5-bath home with a 2-car garage and approx. 2,800 sq. ft of living space. Situated on a 0.21-acre lot, this property offers the ideal blend of function and beauty. From the moment you enter, you’ll notice hardwood flooring, natural light ...
- 127 days |
- 1,873 |
- 87 |
Likely to sell faster than
Source: MARIS,MLS#: 25048527 Originating MLS: St. Louis Association of REALTORS
Originating MLS: St. Louis Association of REALTORS
Travel times
Family Room
Kitchen
Primary Bedroom
Zillow last checked: 8 hours ago
Listing updated: October 05, 2025 at 10:31pm
Listing Provided by:
Sarah F Bravo 636-328-3849,
Coldwell Banker Realty - Gundaker West Regional
Source: MARIS,MLS#: 25048527 Originating MLS: St. Louis Association of REALTORS
Originating MLS: St. Louis Association of REALTORS
Facts & features
Interior
Bedrooms & bathrooms
- Bedrooms: 3
- Bathrooms: 3
- Full bathrooms: 2
- 1/2 bathrooms: 1
- Main level bathrooms: 1
Primary bedroom
- Features: Floor Covering: Carpeting
- Level: Upper
Bedroom
- Features: Floor Covering: Carpeting
- Level: Upper
Bedroom 2
- Features: Floor Covering: Carpeting
- Level: Upper
Primary bathroom
- Level: Upper
Bathroom
- Level: Main
Bathroom 2
- Features: Floor Covering: Carpeting
- Level: Upper
Bonus room
- Features: Floor Covering: Carpeting
- Level: Basement
Dining room
- Features: Floor Covering: Carpeting
- Level: Main
Family room
- Features: Floor Covering: Carpeting, Wood
- Level: Main
Kitchen
- Features: Floor Covering: Wood
- Level: Main
Laundry
- Features: Floor Covering: Vinyl
- Level: Main
Living room
- Features: Floor Covering: Wood
- Level: Main
Heating
- Forced Air
Cooling
- Ceiling Fan(s), Central Air, Electric
Appliances
- Included: Dishwasher, Disposal, Ice Maker, Microwave, Electric Oven, Electric Range, Refrigerator
- Laundry: Main Level
Features
- Breakfast Room, Ceiling Fan(s), High Speed Internet, Kitchen Island, Open Floorplan, Separate Dining, Separate Shower, Smart Thermostat, Soaking Tub, Walk-In Closet(s)
- Flooring: Carpet, Ceramic Tile, Hardwood
- Doors: Panel Door(s), Sliding Doors
- Windows: Bay Window(s), Blinds, Garden Window(s)
- Basement: Partially Finished,Full,Sump Pump,Walk-Out Access
- Number of fireplaces: 1
- Fireplace features: Wood Burning
Interior area
- Total structure area: 2,940
- Total interior livable area: 2,940 sqft
- Finished area above ground: 2,800
- Finished area below ground: 140
Video & virtual tour
Property
Parking
- Total spaces: 2
- Parking features: Attached, Garage, Garage Door Opener, Garage Faces Front
- Attached garage spaces: 2
Features
- Levels: Two
- Patio & porch: Deck, Front Porch, Patio, Porch
- Exterior features: Lighting, Rain Gutters
- Fencing: None
- Frontage length: 60
Lot
- Size: 9,147.6 Square Feet
- Dimensions: 60 x 150
- Features: Adjoins Wooded Area, Back Yard, Front Yard, Landscaped, Rectangular Lot, Sloped, Sloped Down
Details
- Parcel number: 025.016.00000031.89
Construction
Type & style
- Home type: SingleFamily
- Architectural style: Colonial
- Property subtype: Single Family Residence
Materials
- Brick Veneer, Vinyl Siding
- Foundation: Concrete Perimeter
- Roof: Architectural Shingle
Condition
- Year built: 2004
Utilities & green energy
- Electric: Ameren
- Sewer: Public Sewer
- Water: Public
- Utilities for property: Cable Available, Electricity Available, Electricity Connected, Natural Gas Available, Natural Gas Connected, Phone Available, Sewer Available, Sewer Connected, Water Available, Water Connected
Community & HOA
Community
- Features: Pool, Sidewalks
- Subdivision: Bluffs/Romaine 02
HOA
- Has HOA: Yes
- Amenities included: Clubhouse, Common Ground, Pool
- Services included: Clubhouse, Maintenance Grounds, Maintenance Parking/Roads, Common Area Maintenance, Pool, Snow Removal
- HOA fee: $525 annually
- HOA name: The Bluffs at Romaine
Location
- Region: Fenton
Financial & listing details
- Price per square foot: $128/sqft
- Tax assessed value: $266,900
- Annual tax amount: $3,715
- Date on market: 7/24/2025
- Cumulative days on market: 127 days
- Listing terms: Cash,Conventional,FHA,VA Loan
- Ownership: Private
- Electric utility on property: Yes
- Road surface type: Concrete