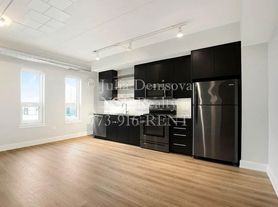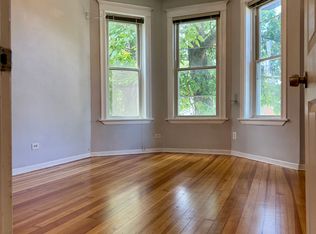Huge, sunny, 4 Large Bedrooms + den, 2 full bath apartment on quiet, tree lined street. Great location, just a short 1/4 mile walk to the red line stop, clubs, and restaurants. The building is located just North of Irving Park Road. This unusual apartment occupies the entire third floor of an architecturally beautiful jumbo brick 3-flat. The extra wide building provides for an apartment with a unique and highly desirable floor plan rarely found in Chicago. This sunny apartment is approximately 2100 square feet, all on one level. The spacious layout features a large formal entrance foyer, separate formal dining room with three west facing windows. The living room is highlighted by a decorative fireplace, and a French door which leads to a large, private front terrace, affording beautiful tree top views of the street. Original natural woodwork and built-in hutches. All four bedrooms are of a very large size, abundant closet space. There is even additional closet and storage space in the form of linen and broom closets, butlers pantry, kitchen pantry and storage in the basement. The kitchen has frigerator, range and dishwasher, and a separate pantry. There is also an enclosed, unheated rear porch. Additional original vintage features include oak and maple floors throughout, coved molding and trim, large windows. The way that the bedrooms and bathrooms are laid out, makes this just a great apartment for roommates. Each person gets a large room with good closet space, degree of privacy from others, and great flexibility on how the rooms are used. Two bedrooms are in a private wing and share a large bath. Another large bedroom has direct access to the second bath. The fourth bedroom is accessed through a vintage pocket door off the living room. Landscaped garden in the rear. Since there is no public alley, this property is very secure. There is also a lot of exterior lighting. Laundry is in the building. The basement is very clean, safe and well lit; there are private and common storage areas. The vast majority of the housing on the block are condominiums. On site parking is available for additional fee of $175/month. $ 3200/month includes heat. Stated rent is for no more than 4 occupants. deposit is 1.5 months ($4800). No move-in or administrative fees. This hidden gem is perfectly located on a quiet tree lined Buena Park street, two blocks away from Sheridan Red line stop, and the Uptown library. Walk to coffee shops, bakeries, bars and restaurants, parks. Just a couple blocks from the Lakefront trail!! Great access to the Lake, Lakeshore Drive and all the walkable amenities in this awesome neighborhood. Available January 1st (February ok, too). No smoking in building; maximum 1 cat possible. Email, text or call Scott.
Lease to begin anytime in January, 2026. Rent of $3200/month includes heat. Stated rent is for no more than 4 occupants. Security deposit is $4800. Lease for one year, plus a couple months; On-site outdoor parking is available for add'l fee of $175/month. Maximum of one cat; non-smoking building
Apartment for rent
$3,200/mo
943 W Belle Plaine Ave #3, Chicago, IL 60613
4beds
2,100sqft
Price may not include required fees and charges.
Apartment
Available Thu Jan 1 2026
Cats OK
Window unit
Shared laundry
Off street parking
What's special
Decorative fireplaceTree lined streetPrivate front terraceBeautiful tree top viewsLandscaped gardenLarge windowsAbundant closet space
- 8 days |
- -- |
- -- |
Travel times
Looking to buy when your lease ends?
Consider a first-time homebuyer savings account designed to grow your down payment with up to a 6% match & a competitive APY.
Facts & features
Interior
Bedrooms & bathrooms
- Bedrooms: 4
- Bathrooms: 2
- Full bathrooms: 2
Rooms
- Room types: Office
Cooling
- Window Unit
Appliances
- Included: Dishwasher, Oven, Refrigerator
- Laundry: Shared
Features
- Storage
- Flooring: Hardwood
Interior area
- Total interior livable area: 2,100 sqft
Property
Parking
- Parking features: Off Street
- Details: Contact manager
Features
- Patio & porch: Porch
- Exterior features: Bicycle storage, Built-in Hutches, Front Terrace, Heating included in rent, Large Bedrooms, Parking Available, Utilities fee required
Construction
Type & style
- Home type: Apartment
- Property subtype: Apartment
Building
Management
- Pets allowed: Yes
Community & HOA
Location
- Region: Chicago
Financial & listing details
- Lease term: 1 Year
Price history
| Date | Event | Price |
|---|---|---|
| 11/11/2025 | Listed for rent | $3,200+6.8%$2/sqft |
Source: Zillow Rentals | ||
| 12/9/2024 | Listing removed | $2,995$1/sqft |
Source: Zillow Rentals | ||
| 12/5/2024 | Listed for rent | $2,995$1/sqft |
Source: Zillow Rentals | ||
| 11/23/2024 | Listing removed | $2,995$1/sqft |
Source: Zillow Rentals | ||
| 9/23/2024 | Price change | $2,995-6.4%$1/sqft |
Source: Zillow Rentals | ||

