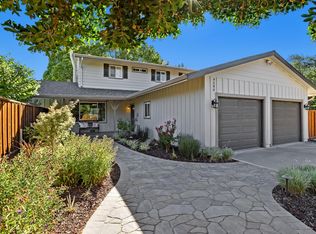Sold for $1,613,000 on 09/02/25
$1,613,000
9430 Burchell Rd, Gilroy, CA 95020
4beds
2,261sqft
Single Family Residence,
Built in 1972
0.92 Acres Lot
$1,598,300 Zestimate®
$713/sqft
$5,078 Estimated rent
Home value
$1,598,300
$1.47M - $1.74M
$5,078/mo
Zestimate® history
Loading...
Owner options
Explore your selling options
What's special
Welcome to 9430 Burchell Road in Gilroy a stunning one-story country property situated on nearly a full flat acre, offering the perfect blend of rural tranquility and modern comfort. This beautifully updated home features newly stained hardwood floors, a thoughtfully renovated kitchen filled with natural light, and a spacious primary bedroom that serves as a peaceful retreat. Ideal for car enthusiasts or anyone needing extra space, the property includes two large steel buildings with endless potential for workshops, storage, or creative use. With its versatile layout, abundant natural light, and rare combination of indoor comfort and outdoor functionality, this is the country home you've been waiting for. Don't let it get away!
Zillow last checked: 8 hours ago
Listing updated: September 02, 2025 at 01:31pm
Listed by:
Teri Fortino 01061765 408-710-3900,
Compass 408-721-6775
Bought with:
Laura Vasquez, 02098169
Compass
Source: MLSListings Inc,MLS#: ML82017143
Facts & features
Interior
Bedrooms & bathrooms
- Bedrooms: 4
- Bathrooms: 3
- Full bathrooms: 3
Bedroom
- Features: WalkinCloset
Bathroom
- Features: DoubleSinks, Granite, SolidSurface, UpdatedBaths, PrimaryOversizedTub
Dining room
- Features: DiningAreainLivingRoom
Family room
- Features: SeparateFamilyRoom
Kitchen
- Features: Countertop_Granite
Heating
- Central Forced Air, Solar
Cooling
- Central Air
Appliances
- Included: Dishwasher, Gas Oven/Range, Wine Refrigerator
- Laundry: Inside
Features
- Vaulted Ceiling(s), Walk-In Closet(s)
- Flooring: Hardwood
- Number of fireplaces: 2
- Fireplace features: Family Room, Gas, Living Room
Interior area
- Total structure area: 2,261
- Total interior livable area: 2,261 sqft
Property
Parking
- Total spaces: 2
- Parking features: Attached, Off Street, Oversized
- Attached garage spaces: 2
Features
- Stories: 1
- Patio & porch: Balcony/Patio, Deck
- Exterior features: Back Yard, Dog Run/Kennel, Fenced
- Fencing: Front Yard,Wood
Lot
- Size: 0.92 Acres
- Features: Level
Details
- Parcel number: 78309005
- Zoning: RR
- Special conditions: Standard
Construction
Type & style
- Home type: SingleFamily
- Property subtype: Single Family Residence,
Materials
- Foundation: Concrete Perimeter and Slab
- Roof: Composition
Condition
- New construction: No
- Year built: 1972
Utilities & green energy
- Sewer: Septic Tank
- Water: Shared Well
- Utilities for property: Solar
Community & neighborhood
Location
- Region: Gilroy
Other
Other facts
- Listing agreement: ExclusiveRightToSell
Price history
| Date | Event | Price |
|---|---|---|
| 9/2/2025 | Sold | $1,613,000+48.7%$713/sqft |
Source: | ||
| 7/5/2019 | Sold | $1,085,000-1.2%$480/sqft |
Source: | ||
| 4/25/2019 | Pending sale | $1,098,000$486/sqft |
Source: Intero Real Estate Services #ML81746348 | ||
| 4/10/2019 | Listed for sale | $1,098,000$486/sqft |
Source: Intero Real Estate Services #ML81746348 | ||
Public tax history
| Year | Property taxes | Tax assessment |
|---|---|---|
| 2024 | $14,259 +0.7% | $1,163,336 +2% |
| 2023 | $14,157 +1.8% | $1,140,527 +2% |
| 2022 | $13,905 +0.4% | $1,118,164 +2% |
Find assessor info on the county website
Neighborhood: 95020
Nearby schools
GreatSchools rating
- 8/10Las Animas Elementary SchoolGrades: K-5Distance: 4.4 mi
- 6/10Solorsano Middle SchoolGrades: 6-8Distance: 3.4 mi
- 7/10Christopher High SchoolGrades: 9-12Distance: 2.3 mi
Schools provided by the listing agent
- District: GilroyUnified
Source: MLSListings Inc. This data may not be complete. We recommend contacting the local school district to confirm school assignments for this home.
Get a cash offer in 3 minutes
Find out how much your home could sell for in as little as 3 minutes with a no-obligation cash offer.
Estimated market value
$1,598,300
Get a cash offer in 3 minutes
Find out how much your home could sell for in as little as 3 minutes with a no-obligation cash offer.
Estimated market value
$1,598,300
