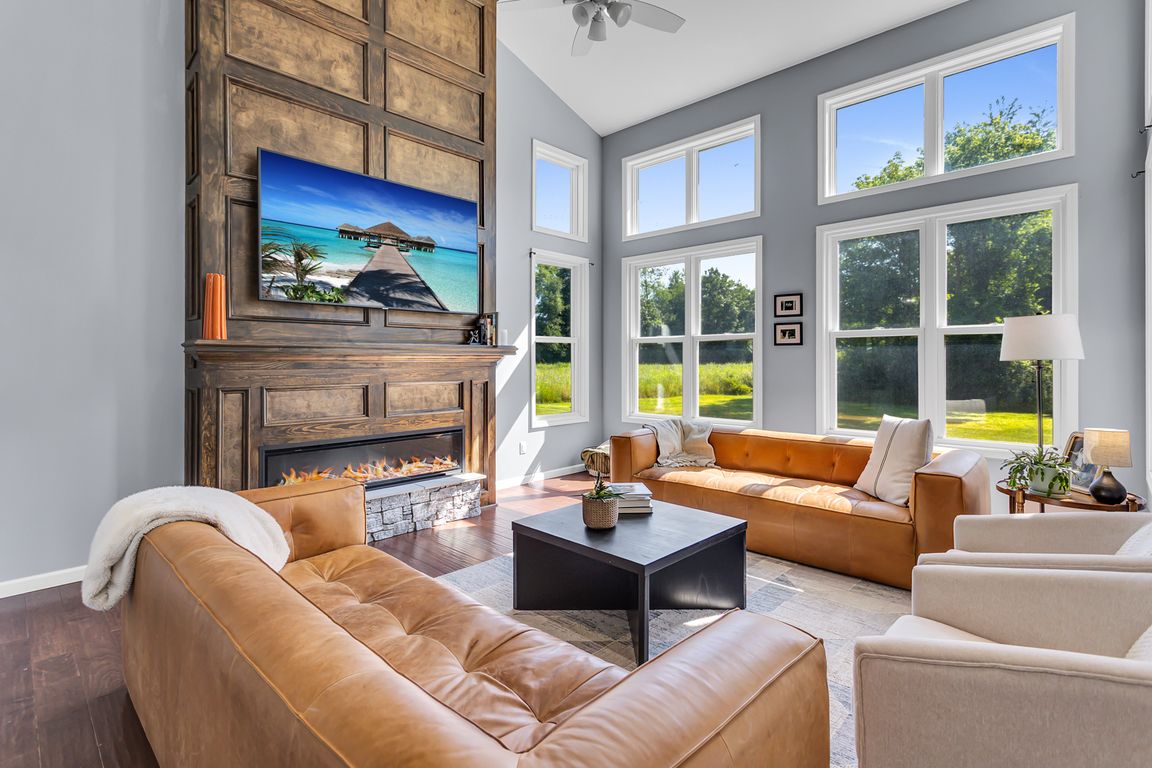
Active contingentPrice cut: $20K (8/29)
$599,900
4beds
2,439sqft
9430 Island Lake Rd, Dexter, MI 48130
4beds
2,439sqft
Single family residence
Built in 2020
1.42 Acres
3 Garage spaces
$246 price/sqft
What's special
Stunning fireplaceVersatile flex roomRec spaceAmple prep spaceSoaring ceilingsWalk-in closetStone counters
Just 2 miles from charming downtown Dexter, this private retreat on over an acre offers space, comfort, and style. The main-level primary suite features a soaking tub, large shower, dual sinks, and a walk-in closet. Soaring ceilings, a wall of windows, and a stunning fireplace anchor the living room, while the ...
- 107 days |
- 136 |
- 4 |
Source: MichRIC,MLS#: 25034114
Travel times
Living Room
Primary Bedroom
Kitchen
Loft
Zillow last checked: 7 hours ago
Listing updated: September 10, 2025 at 10:25am
Listed by:
JENIFER SCANLON 734-664-6789,
The Brokerage House 517-788-8733,
Kristen King 517-240-3836,
The Brokerage House
Source: MichRIC,MLS#: 25034114
Facts & features
Interior
Bedrooms & bathrooms
- Bedrooms: 4
- Bathrooms: 3
- Full bathrooms: 2
- 1/2 bathrooms: 1
- Main level bedrooms: 1
Primary bedroom
- Level: Main
- Area: 200.2
- Dimensions: 13.00 x 15.40
Bedroom 2
- Level: Upper
- Area: 156.01
- Dimensions: 13.11 x 11.90
Bedroom 3
- Level: Upper
- Area: 146.72
- Dimensions: 11.20 x 13.10
Bedroom 4
- Level: Upper
- Area: 798.72
- Dimensions: 20.80 x 38.40
Primary bathroom
- Level: Main
- Area: 113.16
- Dimensions: 8.20 x 13.80
Dining area
- Level: Main
- Area: 182.16
- Dimensions: 13.20 x 13.80
Dining room
- Level: Main
- Area: 145.92
- Dimensions: 11.40 x 12.80
Kitchen
- Level: Main
- Area: 123.2
- Dimensions: 11.20 x 11.00
Laundry
- Level: Main
- Area: 70.89
- Dimensions: 13.90 x 5.10
Living room
- Level: Main
- Area: 294
- Dimensions: 15.00 x 19.60
Loft
- Level: Upper
- Area: 178.5
- Dimensions: 10.20 x 17.50
Other
- Description: unfinished
- Level: Basement
- Area: 1883.4
- Dimensions: 51.60 x 36.50
Heating
- Forced Air
Cooling
- Central Air
Appliances
- Included: Dishwasher, Dryer, Microwave, Oven, Range, Refrigerator, Washer, Water Softener Owned
- Laundry: Laundry Room, Main Level
Features
- Eat-in Kitchen, Pantry
- Basement: Full
- Number of fireplaces: 1
- Fireplace features: Living Room
Interior area
- Total structure area: 2,439
- Total interior livable area: 2,439 sqft
- Finished area below ground: 0
Video & virtual tour
Property
Parking
- Total spaces: 3
- Parking features: Garage Door Opener, Attached
- Garage spaces: 3
Features
- Stories: 2
Lot
- Size: 1.42 Acres
- Dimensions: 195 x 289 x 191 x 317 x 21
Details
- Parcel number: D0436300039
Construction
Type & style
- Home type: SingleFamily
- Architectural style: Traditional
- Property subtype: Single Family Residence
Materials
- Vinyl Siding
Condition
- New construction: No
- Year built: 2020
Utilities & green energy
- Sewer: Septic Tank
- Water: Well
- Utilities for property: Natural Gas Connected
Community & HOA
Location
- Region: Dexter
Financial & listing details
- Price per square foot: $246/sqft
- Tax assessed value: $283,421
- Annual tax amount: $10,374
- Date on market: 7/11/2025
- Listing terms: Cash,VA Loan,Conventional
- Road surface type: Paved