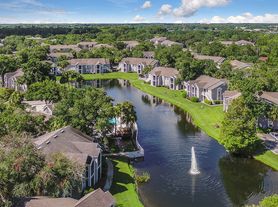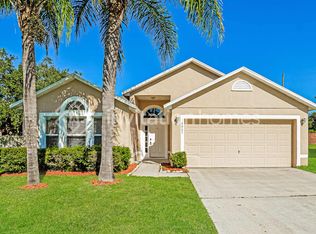Come see this spacious 3-bedroom 2-bathroom home within the Arbor Ridge West neighborhood. Upon entering, the first thing you will notice is the tasteful tiled floors throughout the entire home. Next, notice the high, vaulted ceilings, that gives the home a very spacious feel. The huge, living-dining room provides access to the backyard and features a pass-through window to the kitchen, and a granite breakfast bar. The kitchen features granite countertops, a modern sink and faucet, plenty of real wood cabinets and an eat-in nook. Both bathrooms have also been updated with granite countertops. There are 2,265 total square feet, with 1,636 under air. This amazing home also offers a washer and dryer, which are located within the two-car garage, and a large, fully fenced backyard. All this within a cul-de-sac. Conveniently located just off N. Econ Trail, just minutes from SR 50, the 417, Walmart, Home Depot, plenty of restaurants, and much more. Come see this lovely home before it's gone! All information is deemed reliable, but not guaranteed. Listing Brokerage does not discriminate on the basis of race, color, religion, national origin, sex, disability or familial status. All residents are enrolled in the Resident Benefits Package (RBP) for $50.00/month as additional rent, which includes renters insurance, credit building to help boost your credit score with timely rent payments, our best-in-class resident rewards program, $1M Identity Protection, move-in concierge service making utility connection and home service setup a breeze during your move-in, online resident portal for easy online rent payments & maintenance reporting, HVAC air filter delivery (for applicable properties), and much more! More details available upon application.
House for rent
$2,195/mo
9430 Lake Douglas Pl, Orlando, FL 32817
3beds
1,636sqft
Price may not include required fees and charges.
Singlefamily
Available Tue Nov 4 2025
Cats, small dogs OK
Central air
In garage laundry
2 Attached garage spaces parking
Electric, central
What's special
Granite breakfast barGranite countertopsModern sink and faucetHigh vaulted ceilingsLarge fully fenced backyardTasteful tiled floorsEat-in nook
- 5 days |
- -- |
- -- |
Travel times
Looking to buy when your lease ends?
Consider a first-time homebuyer savings account designed to grow your down payment with up to a 6% match & 3.83% APY.
Facts & features
Interior
Bedrooms & bathrooms
- Bedrooms: 3
- Bathrooms: 2
- Full bathrooms: 2
Heating
- Electric, Central
Cooling
- Central Air
Appliances
- Included: Dishwasher, Disposal, Dryer, Freezer, Microwave, Range, Refrigerator, Stove, Washer
- Laundry: In Garage, In Unit
Features
- Individual Climate Control, Living Room/Dining Room Combo, Primary Bedroom Main Floor, Solid Wood Cabinets, Stone Counters, Thermostat, Vaulted Ceiling(s), Walk-In Closet(s)
Interior area
- Total interior livable area: 1,636 sqft
Video & virtual tour
Property
Parking
- Total spaces: 2
- Parking features: Attached, Covered
- Has attached garage: Yes
- Details: Contact manager
Features
- Stories: 1
- Exterior features: Blinds, Cul-De-Sac, Electric Water Heater, Floor Covering: Ceramic, Flooring: Ceramic, Heating system: Central, Heating: Electric, In Garage, Living Room/Dining Room Combo, Lot Features: Cul-De-Sac, Open Patio, Primary Bedroom Main Floor, Solid Wood Cabinets, Stone Counters, Thermostat, Vaulted Ceiling(s), Walk-In Closet(s)
Details
- Parcel number: 312218022802530
Construction
Type & style
- Home type: SingleFamily
- Property subtype: SingleFamily
Condition
- Year built: 1984
Community & HOA
Location
- Region: Orlando
Financial & listing details
- Lease term: 12 Months
Price history
| Date | Event | Price |
|---|---|---|
| 10/14/2025 | Listed for rent | $2,195+0.5%$1/sqft |
Source: Stellar MLS #O6352309 | ||
| 10/1/2024 | Listing removed | $2,185$1/sqft |
Source: Zillow Rentals | ||
| 9/19/2024 | Listed for rent | $2,185+50.7%$1/sqft |
Source: Zillow Rentals | ||
| 3/24/2021 | Listing removed | -- |
Source: Owner | ||
| 11/8/2017 | Listing removed | $1,450$1/sqft |
Source: Owner | ||

