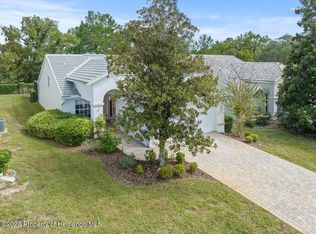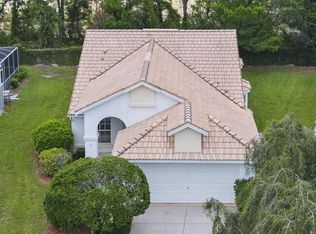Sold for $250,000 on 11/05/24
$250,000
9430 Mississippi Run, Weeki Wachee, FL 34613
2beds
1,496sqft
Single Family Residence
Built in 1990
6,250 Square Feet Lot
$252,300 Zestimate®
$167/sqft
$2,001 Estimated rent
Home value
$252,300
$227,000 - $278,000
$2,001/mo
Zestimate® history
Loading...
Owner options
Explore your selling options
What's special
Discover your dream home in the highly sought-after Glen Lakes golf community in Florida! This well-maintained 2-bedroom, 2-bathroom residence with a versatile den offers modern comfort and style. The primary suite provides a tranquil retreat, while the second bedroom and bath ensure comfort for guests. The den is perfect for a home office or extra room. Relax by a fire in the family room while enjoying the view of the pool. Outside, a private pool awaits for relaxation and entertaining. Experience maintenance-free living in Glen Lakes, featuring a picturesque golf course, clubhouse, and a variety of amenities. Schedule your private showing today and embrace the Glen Lakes lifestyle!
Zillow last checked: 8 hours ago
Listing updated: November 05, 2024 at 12:26pm
Listing Provided by:
Kevin Daniel 813-750-3634,
BHHS FLORIDA PROPERTIES GROUP 813-251-2002
Bought with:
John Copeland, 3563242
KELLER WILLIAMS RLTY NEW TAMPA
Source: Stellar MLS,MLS#: T3527002 Originating MLS: Pinellas Suncoast
Originating MLS: Pinellas Suncoast

Facts & features
Interior
Bedrooms & bathrooms
- Bedrooms: 2
- Bathrooms: 2
- Full bathrooms: 2
Primary bedroom
- Features: Walk-In Closet(s)
- Level: First
- Dimensions: 17x13
Kitchen
- Level: First
- Dimensions: 12x13
Living room
- Level: First
- Dimensions: 27x17
Heating
- Central, Propane
Cooling
- Central Air
Appliances
- Included: Convection Oven, Dishwasher, Disposal, Dryer, Electric Water Heater, Microwave, Range, Refrigerator, Washer
- Laundry: Electric Dryer Hookup, In Garage, Laundry Room, Washer Hookup
Features
- Ceiling Fan(s), Eating Space In Kitchen, High Ceilings, Living Room/Dining Room Combo, Primary Bedroom Main Floor, Solid Surface Counters, Solid Wood Cabinets, Stone Counters, Vaulted Ceiling(s), Walk-In Closet(s)
- Flooring: Engineered Hardwood, Laminate, Tile
- Doors: Sliding Doors
- Windows: Blinds, Drapes, Rods, Window Treatments
- Has fireplace: Yes
- Fireplace features: Family Room, Gas, Living Room
Interior area
- Total structure area: 2,180
- Total interior livable area: 1,496 sqft
Property
Parking
- Total spaces: 2
- Parking features: Driveway, Garage Door Opener
- Attached garage spaces: 2
- Has uncovered spaces: Yes
Features
- Levels: One
- Stories: 1
- Patio & porch: Front Porch, Rear Porch, Screened
- Exterior features: Irrigation System, Rain Gutters, Sidewalk
- Has private pool: Yes
- Pool features: Gunite, In Ground, Pool Sweep, Screen Enclosure
- Has view: Yes
- View description: Pool
- Waterfront features: Lake
Lot
- Size: 6,250 sqft
- Features: Near Golf Course, Sidewalk
Details
- Parcel number: R1322217183300000550
- Zoning: RS
- Special conditions: None
Construction
Type & style
- Home type: SingleFamily
- Property subtype: Single Family Residence
Materials
- Block, Concrete, Stucco
- Foundation: Slab
- Roof: Tile
Condition
- Completed
- New construction: No
- Year built: 1990
Utilities & green energy
- Sewer: Public Sewer
- Water: Public
- Utilities for property: BB/HS Internet Available, Cable Available, Cable Connected, Electricity Available, Electricity Connected, Phone Available, Propane, Public, Sewer Available, Sewer Connected, Sprinkler Recycled, Water Available, Water Connected
Community & neighborhood
Security
- Security features: Gated Community, Smoke Detector(s)
Community
- Community features: Lake, Buyer Approval Required, Clubhouse, Deed Restrictions, Dog Park, Fitness Center, Gated Community - Guard, Golf Carts OK, Golf, Irrigation-Reclaimed Water, Playground, Pool, Racquetball, Restaurant, Sidewalks
Location
- Region: Weeki Wachee
- Subdivision: GLEN HILLS VLG
HOA & financial
HOA
- Has HOA: Yes
- HOA fee: $303 monthly
- Amenities included: Basketball Court, Clubhouse, Fitness Center, Gated, Golf Course, Park, Pickleball Court(s), Playground, Pool, Racquetball, Sauna, Security, Shuffleboard Court, Spa/Hot Tub, Tennis Court(s), Trail(s), Vehicle Restrictions
- Services included: 24-Hour Guard, Cable TV, Community Pool, Reserve Fund, Internet, Maintenance Structure, Maintenance Grounds, Maintenance Repairs, Pest Control, Pool Maintenance, Recreational Facilities, Sewer
- Association name: Erin Gilmore
- Association phone: 352-596-6351
- Second association name: Glen Lakes Master Homeowner Association
- Second association phone: 352-596-6351
Other fees
- Pet fee: $0 monthly
Other financial information
- Total actual rent: 0
Other
Other facts
- Ownership: Fee Simple
- Road surface type: Paved, Asphalt, Concrete
Price history
| Date | Event | Price |
|---|---|---|
| 11/5/2024 | Sold | $250,000-7.4%$167/sqft |
Source: | ||
| 10/26/2024 | Pending sale | $270,000$180/sqft |
Source: | ||
| 10/1/2024 | Price change | $270,000-3.6%$180/sqft |
Source: | ||
| 8/8/2024 | Price change | $280,000-3.4%$187/sqft |
Source: | ||
| 7/19/2024 | Price change | $290,000-3.3%$194/sqft |
Source: | ||
Public tax history
| Year | Property taxes | Tax assessment |
|---|---|---|
| 2024 | $1,007 +6.6% | $109,763 +3% |
| 2023 | $944 +9.5% | $106,566 +3% |
| 2022 | $863 0% | $103,462 +3% |
Find assessor info on the county website
Neighborhood: North Weeki Wachee
Nearby schools
GreatSchools rating
- 5/10Winding Waters K-8Grades: PK-8Distance: 2.9 mi
- 3/10Weeki Wachee High SchoolGrades: 9-12Distance: 2.6 mi
Schools provided by the listing agent
- Elementary: Winding Waters K8
- Middle: West Hernando Middle School
- High: Weeki Wachee High School
Source: Stellar MLS. This data may not be complete. We recommend contacting the local school district to confirm school assignments for this home.
Get a cash offer in 3 minutes
Find out how much your home could sell for in as little as 3 minutes with a no-obligation cash offer.
Estimated market value
$252,300
Get a cash offer in 3 minutes
Find out how much your home could sell for in as little as 3 minutes with a no-obligation cash offer.
Estimated market value
$252,300

