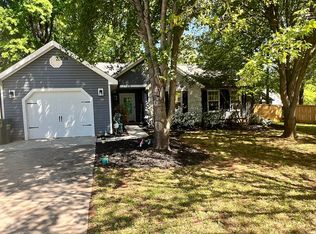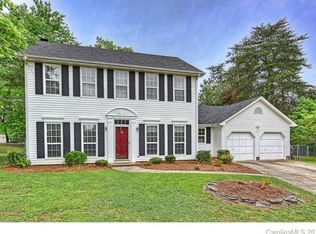Closed
$410,000
9430 Peckham Rye Rd, Mint Hill, NC 28227
3beds
1,969sqft
Single Family Residence
Built in 1986
0.36 Acres Lot
$426,900 Zestimate®
$208/sqft
$2,002 Estimated rent
Home value
$426,900
$397,000 - $457,000
$2,002/mo
Zestimate® history
Loading...
Owner options
Explore your selling options
What's special
Last Chance!!
The seller has just reduced the price by $15k in an effort to sell this beautiful home before removing it from the market and making it a rental. Take advantage of the large price drop to use that reduced price to renovate and update this home in any way you please. At this price located in Mint Hill you will probably have huge equity by closing time.
Located just 1.5mi from historic downtown Mint Hill and 3.5 miles to 485.The inviting living area features a cozy fireplace, perfect for relaxing or entertaining. Upstairs, you'll find three spacious bedrooms, including a large primary suite, and a versatile loft that can serve as a fourth bedroom, office, or playroom. With two full baths upstairs and a half bath on the main level, convenience is key. Step outside to an expansive, fenced-in backyard—ideal for pets, gardening, or entertaining—with two storage units for tools or hobbies.
Located on a quite cul-de-sac this home has NO HOA.
Zillow last checked: 8 hours ago
Listing updated: October 01, 2025 at 09:50am
Listing Provided by:
Mike Koman 980-239-4002,
EXP Realty LLC Ballantyne
Bought with:
Matthew Moreira
COMPASS
Source: Canopy MLS as distributed by MLS GRID,MLS#: 4253881
Facts & features
Interior
Bedrooms & bathrooms
- Bedrooms: 3
- Bathrooms: 3
- Full bathrooms: 2
- 1/2 bathrooms: 1
Primary bedroom
- Level: Upper
Bedroom s
- Level: Upper
Bedroom s
- Level: Upper
Bathroom full
- Level: Upper
Bathroom full
- Level: Upper
Bathroom half
- Level: Main
Dining room
- Level: Main
Kitchen
- Level: Main
Laundry
- Level: Main
Living room
- Level: Main
Loft
- Level: Upper
Heating
- Central
Cooling
- Central Air
Appliances
- Included: Gas Range, Microwave, Refrigerator
- Laundry: Inside
Features
- Has basement: No
Interior area
- Total structure area: 1,969
- Total interior livable area: 1,969 sqft
- Finished area above ground: 1,969
- Finished area below ground: 0
Property
Parking
- Total spaces: 2
- Parking features: Attached Garage, Garage on Main Level
- Attached garage spaces: 2
Features
- Levels: Two
- Stories: 2
- Entry location: Main
Lot
- Size: 0.36 Acres
Details
- Parcel number: 13720143
- Zoning: R
- Special conditions: Undisclosed
Construction
Type & style
- Home type: SingleFamily
- Property subtype: Single Family Residence
Materials
- Brick Partial, Vinyl
- Foundation: Slab
Condition
- New construction: No
- Year built: 1986
Utilities & green energy
- Sewer: Public Sewer
- Water: City
Community & neighborhood
Location
- Region: Mint Hill
- Subdivision: Danbrooke Park
Other
Other facts
- Listing terms: Cash,Conventional,VA Loan
- Road surface type: Concrete
Price history
| Date | Event | Price |
|---|---|---|
| 10/1/2025 | Sold | $410,000-2.4%$208/sqft |
Source: | ||
| 8/22/2025 | Price change | $419,990-3.4%$213/sqft |
Source: | ||
| 7/31/2025 | Listed for sale | $434,900$221/sqft |
Source: | ||
| 6/12/2025 | Listing removed | $434,900$221/sqft |
Source: | ||
| 5/10/2025 | Price change | $434,9000%$221/sqft |
Source: | ||
Public tax history
| Year | Property taxes | Tax assessment |
|---|---|---|
| 2025 | -- | $366,200 |
| 2024 | $2,643 +1.6% | $366,200 |
| 2023 | $2,601 +35.5% | $366,200 +69.8% |
Find assessor info on the county website
Neighborhood: 28227
Nearby schools
GreatSchools rating
- 6/10Lebanon Road ElementaryGrades: PK-5Distance: 0.3 mi
- 5/10Northeast MiddleGrades: 6-8Distance: 1 mi
- 6/10Independence HighGrades: 9-12Distance: 0.8 mi
Schools provided by the listing agent
- Elementary: Lebanon
- Middle: Northeast
- High: Independence
Source: Canopy MLS as distributed by MLS GRID. This data may not be complete. We recommend contacting the local school district to confirm school assignments for this home.
Get a cash offer in 3 minutes
Find out how much your home could sell for in as little as 3 minutes with a no-obligation cash offer.
Estimated market value
$426,900

