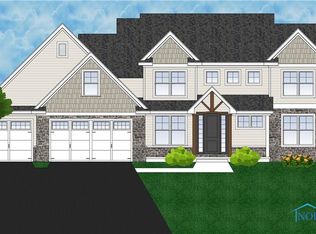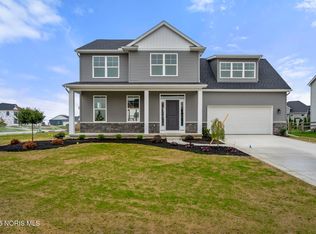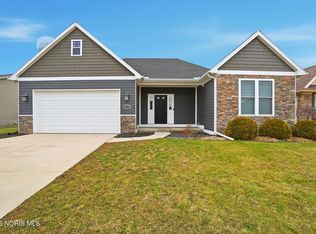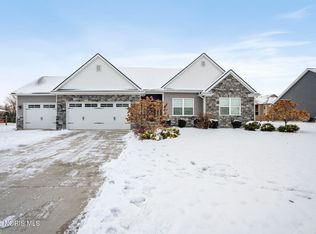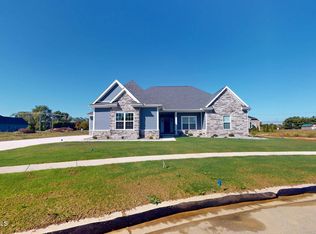Great opportunity in Whitehouse in highly sought after Steeplechase. Brand new construction. Gourmet kitchen, LVP throughout main. Cozy sunroom off back adding extra lounge or living space. Gas stone fireplace in living room. Spacious bedrooms and functional layout. Convenient two car attached garage. Prime location with direct access to trails and bike path and within walking distance to AW schools. Extreme affordability for the area with quality finishes!
New construction
Price cut: $18.4K (2/6)
$441,500
9430 Rockingham Rd, Whitehouse, OH 43571
4beds
2,221sqft
Est.:
Single Family Residence
Built in 2025
0.35 Acres Lot
$441,000 Zestimate®
$199/sqft
$-- HOA
What's special
Spacious bedroomsTwo car attached garageFunctional layoutLvp throughout mainQuality finishesGourmet kitchen
- 37 days |
- 871 |
- 31 |
Zillow last checked: 8 hours ago
Listing updated: February 06, 2026 at 06:31am
Listed by:
Kevin Szymczak 419-290-6101,
The Danberry Co
Source: NORIS,MLS#: 10002676
Tour with a local agent
Facts & features
Interior
Bedrooms & bathrooms
- Bedrooms: 4
- Bathrooms: 3
- Full bathrooms: 2
- 1/2 bathrooms: 1
Primary bedroom
- Level: Upper
- Dimensions: 18 x 10
Bedroom 2
- Level: Upper
- Dimensions: 11 x 11
Bedroom 3
- Level: Upper
- Dimensions: 12 x 11
Bedroom 4
- Level: Upper
- Dimensions: 14 x 10
Dining room
- Level: Main
- Dimensions: 14 x 12
Kitchen
- Level: Main
- Dimensions: 14 x 13
Living room
- Level: Main
- Dimensions: 17 x 14
Sun room
- Level: Main
- Dimensions: 12 x 12
Heating
- Forced Air, Natural Gas
Cooling
- Central Air
Appliances
- Included: Dishwasher, Microwave, Gas Oven, Gas Range
- Laundry: Upper Level
Features
- Primary Bathroom
- Flooring: Carpet, Luxury Vinyl
- Has basement: Yes
- Number of fireplaces: 1
- Fireplace features: Gas, Living Room
- Common walls with other units/homes: No Common Walls
Interior area
- Total structure area: 2,221
- Total interior livable area: 2,221 sqft
Video & virtual tour
Property
Parking
- Total spaces: 2
- Parking features: Attached Garage
- Garage spaces: 2
Lot
- Size: 0.35 Acres
- Dimensions: 15,342
Details
- Parcel number: 9804428
Construction
Type & style
- Home type: SingleFamily
- Property subtype: Single Family Residence
Materials
- Vinyl Siding
- Foundation: Other
- Roof: Shingle
Condition
- New Construction
- New construction: Yes
- Year built: 2025
Utilities & green energy
- Sewer: Public Sewer
- Water: Public
- Utilities for property: Electricity Connected, Sewer Connected, Water Connected
Community & HOA
Community
- Features: Sidewalks
- Subdivision: Steeplechase
HOA
- Has HOA: Yes
Location
- Region: Whitehouse
Financial & listing details
- Price per square foot: $199/sqft
- Date on market: 1/1/2026
- Listing terms: Cash,Conventional,FHA,VA Loan
- Electric utility on property: Yes
Estimated market value
$441,000
$419,000 - $463,000
$2,951/mo
Price history
Price history
| Date | Event | Price |
|---|---|---|
| 2/6/2026 | Price change | $441,500-4%$199/sqft |
Source: NORIS #10002676 Report a problem | ||
| 1/20/2026 | Price change | $459,900-0.9%$207/sqft |
Source: NORIS #10002676 Report a problem | ||
| 10/28/2025 | Price change | $464,000-2.1%$209/sqft |
Source: NORIS #10000669 Report a problem | ||
| 10/9/2025 | Price change | $474,000-1%$213/sqft |
Source: NORIS #6136047 Report a problem | ||
| 9/27/2025 | Price change | $479,000-2%$216/sqft |
Source: NORIS #6136047 Report a problem | ||
Public tax history
Public tax history
Tax history is unavailable.BuyAbility℠ payment
Est. payment
$2,911/mo
Principal & interest
$2134
Property taxes
$622
Home insurance
$155
Climate risks
Neighborhood: 43571
Nearby schools
GreatSchools rating
- 8/10Fallen Timbers Middle SchoolGrades: 5-6Distance: 0.7 mi
- 7/10Anthony Wayne Junior High SchoolGrades: 7-8Distance: 0.7 mi
- 7/10Anthony Wayne High SchoolGrades: 9-12Distance: 0.8 mi
Schools provided by the listing agent
- Elementary: Whitehouse
- Middle: Fallen Timbers
- High: Anthony Wayne
Source: NORIS. This data may not be complete. We recommend contacting the local school district to confirm school assignments for this home.
- Loading
- Loading
