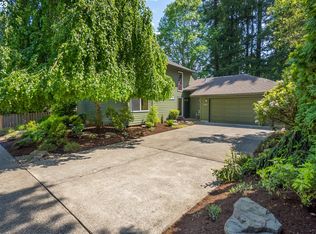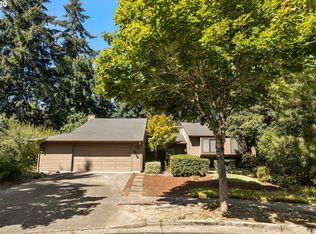Sold
$666,581
9430 SW Buckskin Ter, Beaverton, OR 97008
3beds
1,869sqft
Residential, Single Family Residence
Built in 1978
7,840.8 Square Feet Lot
$637,500 Zestimate®
$357/sqft
$2,970 Estimated rent
Home value
$637,500
$606,000 - $669,000
$2,970/mo
Zestimate® history
Loading...
Owner options
Explore your selling options
What's special
Welcome to your ideal home in a top-rated school district, nestled in a quiet and safe neighborhood. This residence boasts a private backyard, perfect for hosting, and is surrounded by the scenic Fanno Creek Trail system, providing nature escapes at your doorstep. Enjoy the convenience of nearby parks, shopping, and a harmonious mix of hardwood floors and plush carpeting throughout. The exquisite woodworking, highlighted by a stunning front door, adds a touch of luxury to this well-crafted home, offering the perfect blend of comfort and elegance for a balanced lifestyle. Your dream home awaits, where educational excellence, outdoor serenity, and convenient amenities converge seamlessly and a brand new water heater on top of that! This exceptional residence offers the best in family living, with top-tier schools and a tranquil neighborhood. The Fanno Creek Trail system weaves through the area, complementing the private backyard?a haven for gatherings. Enjoy the convenience of nearby parks, shopping, and a well-balanced interior featuring hardwood floors, plush carpeting, and exquisite woodworking, including a striking front door. This home encapsulates the essence of a comfortable and elegant lifestyle, providing the perfect backdrop for your family's next chapter.
Zillow last checked: 8 hours ago
Listing updated: April 02, 2024 at 07:12am
Listed by:
Aaron Heard 503-890-4527,
Keller Williams PDX Central
Bought with:
Rebecca Parker, 201252920
Premiere Property Group, LLC
Source: RMLS (OR),MLS#: 24246123
Facts & features
Interior
Bedrooms & bathrooms
- Bedrooms: 3
- Bathrooms: 3
- Full bathrooms: 2
- Partial bathrooms: 1
Primary bedroom
- Level: Upper
Bedroom 2
- Level: Upper
- Area: 110
- Dimensions: 10 x 11
Bedroom 3
- Level: Upper
- Area: 100
- Dimensions: 10 x 10
Dining room
- Features: Sliding Doors
- Level: Main
- Area: 100
- Dimensions: 10 x 10
Family room
- Features: Bay Window, Wet Bar
- Level: Lower
- Area: 240
- Dimensions: 12 x 20
Kitchen
- Level: Main
- Area: 143
- Width: 11
Living room
- Level: Main
- Area: 187
- Dimensions: 17 x 11
Heating
- Forced Air 95 Plus
Cooling
- Central Air
Appliances
- Included: Built In Oven, Built-In Refrigerator, Dishwasher, Disposal, Gas Appliances, Gas Water Heater
- Laundry: Laundry Room
Features
- Solar Tube(s), Loft, Wet Bar
- Flooring: Hardwood, Tile
- Doors: Sliding Doors
- Windows: Bay Window(s)
- Basement: Finished
Interior area
- Total structure area: 1,869
- Total interior livable area: 1,869 sqft
Property
Parking
- Total spaces: 2
- Parking features: Garage Door Opener, Detached
- Garage spaces: 2
Features
- Levels: Tri Level
- Stories: 3
- Patio & porch: Deck
- Exterior features: Water Feature
- Has view: Yes
- View description: Trees/Woods
Lot
- Size: 7,840 sqft
- Features: Trees, Sprinkler, SqFt 7000 to 9999
Details
- Parcel number: R251747
Construction
Type & style
- Home type: SingleFamily
- Property subtype: Residential, Single Family Residence
Materials
- Wood Composite
- Roof: Composition
Condition
- Resale
- New construction: No
- Year built: 1978
Utilities & green energy
- Gas: Gas
- Sewer: Public Sewer
- Water: Public
Community & neighborhood
Location
- Region: Beaverton
Other
Other facts
- Listing terms: Cash,Conventional
Price history
| Date | Event | Price |
|---|---|---|
| 4/2/2024 | Sold | $666,581+2.6%$357/sqft |
Source: | ||
| 3/2/2024 | Pending sale | $650,000$348/sqft |
Source: | ||
| 2/29/2024 | Listed for sale | $650,000+83.1%$348/sqft |
Source: | ||
| 12/14/2007 | Sold | $355,000+94.5%$190/sqft |
Source: Public Record | ||
| 1/10/1997 | Sold | $182,500$98/sqft |
Source: Public Record | ||
Public tax history
| Year | Property taxes | Tax assessment |
|---|---|---|
| 2025 | $7,239 +4.1% | $329,520 +3% |
| 2024 | $6,952 +5.9% | $319,930 +3% |
| 2023 | $6,564 +4.5% | $310,620 +3% |
Find assessor info on the county website
Neighborhood: South Beaverton
Nearby schools
GreatSchools rating
- 8/10Hiteon Elementary SchoolGrades: K-5Distance: 0.2 mi
- 3/10Conestoga Middle SchoolGrades: 6-8Distance: 0.8 mi
- 5/10Southridge High SchoolGrades: 9-12Distance: 0.5 mi
Schools provided by the listing agent
- Elementary: Hiteon
- Middle: Conestoga
- High: Southridge
Source: RMLS (OR). This data may not be complete. We recommend contacting the local school district to confirm school assignments for this home.
Get a cash offer in 3 minutes
Find out how much your home could sell for in as little as 3 minutes with a no-obligation cash offer.
Estimated market value
$637,500
Get a cash offer in 3 minutes
Find out how much your home could sell for in as little as 3 minutes with a no-obligation cash offer.
Estimated market value
$637,500

