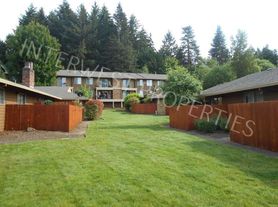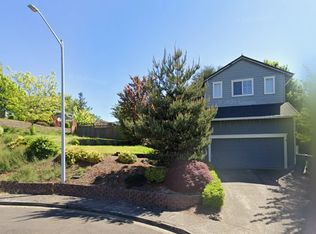This house has 4 bedrooms with 2 baths and an office room which could be addition of bedroom. Living room upstairs. downstairs has family room, bedroom, fire stove, laundry room, garage. Backyard has middle school, follow by elementary and high school. Also, the backyard has a garden pond. The property has laundry hook up but tenants need to have their own washer and dryer. Tenants pay their own utility bills, included garbage, sewer, internet. No smoking. Appointment schedule can be called to us to meet renter available time
Lease term: negotiable
Application fees: $35 for each adult
Lease term: accepted professional employees who stay in town for a few months staying.
House for rent
Accepts Zillow applications
$2,950/mo
9430 SW Inez St, Tigard, OR 97224
5beds
2,153sqft
Price may not include required fees and charges.
Single family residence
Available now
No pets
Window unit
Hookups laundry
Attached garage parking
Forced air
What's special
Garden pondOffice roomFamily roomFire stoveLaundry room
- 35 days |
- -- |
- -- |
Travel times
Facts & features
Interior
Bedrooms & bathrooms
- Bedrooms: 5
- Bathrooms: 2
- Full bathrooms: 2
Heating
- Forced Air
Cooling
- Window Unit
Appliances
- Included: Dishwasher, Refrigerator, WD Hookup
- Laundry: Hookups
Features
- Storage, WD Hookup
- Flooring: Hardwood
Interior area
- Total interior livable area: 2,153 sqft
Property
Parking
- Parking features: Attached, Off Street
- Has attached garage: Yes
- Details: Contact manager
Features
- Exterior features: Garbage not included in rent, Heating system: Forced Air, Internet not included in rent, Sewage not included in rent
Details
- Parcel number: 2S111AB07600
Construction
Type & style
- Home type: SingleFamily
- Property subtype: Single Family Residence
Condition
- Year built: 1976
Utilities & green energy
- Utilities for property: Cable Available
Community & HOA
Location
- Region: Tigard
Financial & listing details
- Lease term: 1 Year
Price history
| Date | Event | Price |
|---|---|---|
| 10/20/2025 | Price change | $2,950-6.3%$1/sqft |
Source: Zillow Rentals | ||
| 10/18/2025 | Listed for rent | $3,150+18.9%$1/sqft |
Source: Zillow Rentals | ||
| 3/31/2022 | Listing removed | -- |
Source: Zillow Rental Manager | ||
| 3/22/2022 | Price change | $2,650+1.9%$1/sqft |
Source: Zillow Rental Manager | ||
| 3/19/2022 | Price change | $2,600-1.9%$1/sqft |
Source: Zillow Rental Manager | ||

