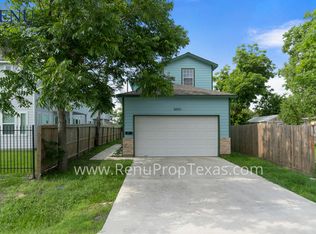Brand new home featuring a modern design with 2 stories, 5 beds, 3 baths & luxurious finishes. The first floor includes the main living areas. The open concept design is perfect for entertaining. Natural light flows through the spacious family room with access to the covered patio and backyard. The gourmet kitchen features popular white cabinets, GE Stainless Steel appliances & a large island. The dining area is conveniently situated between the kitchen & family room. A secondary bedroom is on the first floor and can be used as a nursery or guest suite. The second floor showcases the master suite & three spacious secondary bedrooms. The master suite features a private bathroom with double vanities, large soaking tub & separate shower. The upstairs flex room can be used as a home office. LED Lights and Smart Home Kit included. Conveniently located near Highway 288, providing a quick commute to Downtown or Med Center. Schedule your private showing today!
This property is off market, which means it's not currently listed for sale or rent on Zillow. This may be different from what's available on other websites or public sources.
