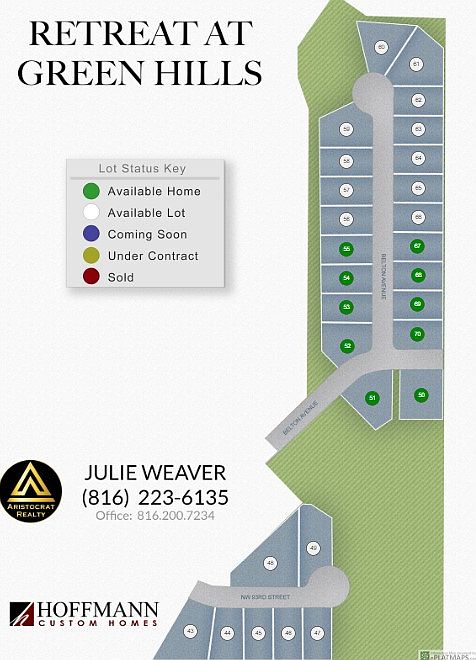Beautiful new community tucked back in a quiet location with trees surrounding - what more could you ask for? The Sierra by Hoffman Custom Homes is a beautiful reverse 1 and 1/2 story home. This spacious home has hardwoods throughout the open main living area and has 9 ft ceilings. The kitchen has an oversized island, and the dining room walks outside to a covered patio. Retreat to the primary suite after a long day; the primary bath and walk in closet are a dream! The basement is finished with 2 additional bedrooms, a wet bar and rec room. This home is under construction. Photos are of a previous build. ****Built with KCMO Energy Code Requirements
Active
$511,540
9431 N Belton Ave, Kansas City, MO 64154
3beds
2,322sqft
Single Family Residence
Built in 2025
8,276.4 Square Feet Lot
$-- Zestimate®
$220/sqft
$17/mo HOA
- 224 days |
- 11 |
- 0 |
Zillow last checked: 8 hours ago
Listing updated: November 20, 2025 at 02:09pm
Listing Provided by:
Julie Weaver 816-223-6135,
Aristocrat Realty
Source: Heartland MLS as distributed by MLS GRID,MLS#: 2542459
Travel times
Schedule tour
Open house
Facts & features
Interior
Bedrooms & bathrooms
- Bedrooms: 3
- Bathrooms: 3
- Full bathrooms: 2
- 1/2 bathrooms: 1
Primary bedroom
- Features: Carpet
- Level: First
- Area: 182 Square Feet
- Dimensions: 13 x 14
Bedroom 2
- Features: All Carpet
- Level: Basement
- Area: 156 Square Feet
- Dimensions: 13 x 12
Bedroom 3
- Features: All Carpet
- Level: Basement
- Area: 156 Square Feet
- Dimensions: 12 x 13
Primary bathroom
- Features: Double Vanity, Separate Shower And Tub, Walk-In Closet(s)
- Level: First
- Area: 280 Square Feet
- Dimensions: 14 x 20
Dining room
- Level: First
- Area: 120 Square Feet
- Dimensions: 12 x 10
Great room
- Level: First
- Area: 255 Square Feet
- Dimensions: 17 x 15
Kitchen
- Level: First
- Area: 132 Square Feet
- Dimensions: 12 x 11
Office
- Features: All Carpet
- Level: First
- Area: 100 Square Feet
- Dimensions: 10 x 10
Recreation room
- Features: All Carpet
- Level: Basement
- Area: 255 Square Feet
- Dimensions: 15 x 17
Heating
- Forced Air, Natural Gas
Cooling
- Electric
Appliances
- Included: Dishwasher, Disposal, Microwave, Free-Standing Electric Oven
- Laundry: Laundry Room, Main Level
Features
- Ceiling Fan(s), Kitchen Island, Painted Cabinets, Pantry, Vaulted Ceiling(s), Walk-In Closet(s), Wet Bar
- Flooring: Carpet, Tile, Wood
- Windows: Thermal Windows
- Basement: Concrete,Finished,Full,Sump Pump
- Number of fireplaces: 1
- Fireplace features: Great Room
Interior area
- Total structure area: 2,322
- Total interior livable area: 2,322 sqft
- Finished area above ground: 1,420
- Finished area below ground: 902
Video & virtual tour
Property
Parking
- Total spaces: 3
- Parking features: Built-In, Garage Faces Front
- Attached garage spaces: 3
Features
- Patio & porch: Patio
Lot
- Size: 8,276.4 Square Feet
- Features: Adjoin Greenspace, City Limits, City Lot
Details
- Parcel number: 999999
Construction
Type & style
- Home type: SingleFamily
- Architectural style: Traditional
- Property subtype: Single Family Residence
Materials
- Frame, Wood Siding
- Roof: Composition
Condition
- Under Construction
- New construction: Yes
- Year built: 2025
Details
- Builder model: The Sierra
- Builder name: Hoffman Custom Homes
Utilities & green energy
- Sewer: Public Sewer
- Water: Public
Community & HOA
Community
- Security: Smoke Detector(s)
- Subdivision: The Retreat at Green Hills
HOA
- Has HOA: Yes
- Services included: Management, No Amenities
- HOA fee: $200 annually
- HOA name: Brookwater Management
Location
- Region: Kansas City
Financial & listing details
- Price per square foot: $220/sqft
- Date on market: 4/11/2025
- Listing terms: Cash,Conventional,FHA,VA Loan
- Ownership: Private
- Road surface type: Paved
About the community
The Retreat at Green Hills are quality built custom homes from Hoffmann Custom Homes. Conveniently located North of Hwy 152 off Green Hills. Just minutes away from the areas best shopping, dining and area attractions.
Source: Hoffman Custom Homes, LLC

