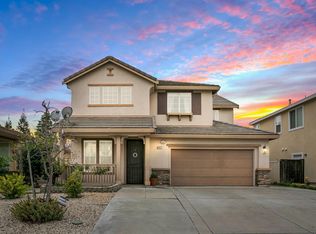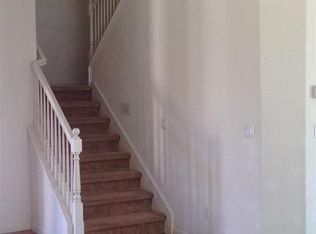Closed
$615,000
9431 Sea Cliff Way, Elk Grove, CA 95758
4beds
2,193sqft
Single Family Residence
Built in 2005
7,156.91 Square Feet Lot
$616,000 Zestimate®
$280/sqft
$2,873 Estimated rent
Home value
$616,000
$561,000 - $678,000
$2,873/mo
Zestimate® history
Loading...
Owner options
Explore your selling options
What's special
Just reduced $10K for quick sale. This beautiful spacious 2,193 Sq Ft Single story Laguna West home has countless good offers to the next new home owner or investor. No HOA. First walk into living room and formal dinning area, then open floor plan for kitchen, breakfast nook and family room. Kitchen features large island with sink, many counter space and cabinets. Family room features fire place and sliding door to back yard. Large pool size backyard space is great for kids activities, gardening area and shed or maybe ADU. It is back to line of trees with no behind neighbor. Master suite features large bedroom with extra setting area or desk space and walk in closet. Highly rated school district and easy access to I-5. This is a true gem in Elk Grove. Don't miss out!
Zillow last checked: 8 hours ago
Listing updated: October 30, 2025 at 08:39pm
Listed by:
Tammy Yu DRE #01365718 916-600-2098,
Berkshire Hathaway Home Services Elite Real Estate
Bought with:
Steve Tran, DRE #01757155
3T Homes Inc.
Source: MetroList Services of CA,MLS#: 225070691Originating MLS: MetroList Services, Inc.
Facts & features
Interior
Bedrooms & bathrooms
- Bedrooms: 4
- Bathrooms: 2
- Full bathrooms: 2
Primary bedroom
- Features: Sitting Area
Primary bathroom
- Features: Shower Stall(s), Double Vanity, Sunken Tub, Tile, Walk-In Closet(s), Window
Dining room
- Features: Breakfast Nook, Formal Area
Kitchen
- Features: Breakfast Area, Island w/Sink, Kitchen/Family Combo, Tile Counters
Heating
- Central, Fireplace(s)
Cooling
- Ceiling Fan(s), Central Air
Appliances
- Included: Free-Standing Gas Oven, Free-Standing Gas Range, Range Hood, Dishwasher, Disposal, Plumbed For Ice Maker
- Laundry: Cabinets, Inside Room
Features
- Flooring: Carpet, Tile
- Number of fireplaces: 1
- Fireplace features: Family Room
Interior area
- Total interior livable area: 2,193 sqft
Property
Parking
- Total spaces: 2
- Parking features: Attached, Garage Door Opener, Garage Faces Front
- Attached garage spaces: 2
Features
- Stories: 1
- Fencing: Back Yard
Lot
- Size: 7,156 sqft
- Features: Sprinklers In Front, Low Maintenance
Details
- Parcel number: 11920400120000
- Zoning description: RD-5
- Special conditions: Standard
Construction
Type & style
- Home type: SingleFamily
- Architectural style: A-Frame,Ranch
- Property subtype: Single Family Residence
Materials
- Stucco
- Foundation: Slab
- Roof: Tile
Condition
- Year built: 2005
Utilities & green energy
- Sewer: Public Sewer
- Water: Public
- Utilities for property: Public
Community & neighborhood
Location
- Region: Elk Grove
Price history
| Date | Event | Price |
|---|---|---|
| 11/27/2025 | Listing removed | $2,800$1/sqft |
Source: Zillow Rentals | ||
| 11/6/2025 | Listed for rent | $2,800$1/sqft |
Source: Zillow Rentals | ||
| 10/30/2025 | Sold | $615,000-2.2%$280/sqft |
Source: MetroList Services of CA #225070691 | ||
| 10/22/2025 | Pending sale | $629,000$287/sqft |
Source: MetroList Services of CA #225070691 | ||
| 10/2/2025 | Contingent | $629,000$287/sqft |
Source: MetroList Services of CA #225070691 | ||
Public tax history
| Year | Property taxes | Tax assessment |
|---|---|---|
| 2025 | -- | $320,637 +2% |
| 2024 | $3,817 +2.8% | $314,351 +2% |
| 2023 | $3,712 +1.7% | $308,189 +2% |
Find assessor info on the county website
Neighborhood: 95758
Nearby schools
GreatSchools rating
- 7/10Stone Lake Elementary SchoolGrades: K-6Distance: 1.1 mi
- 6/10Toby Johnson Middle SchoolGrades: 7-8Distance: 3.1 mi
- 9/10Franklin High SchoolGrades: 9-12Distance: 3.2 mi
Get a cash offer in 3 minutes
Find out how much your home could sell for in as little as 3 minutes with a no-obligation cash offer.
Estimated market value
$616,000
Get a cash offer in 3 minutes
Find out how much your home could sell for in as little as 3 minutes with a no-obligation cash offer.
Estimated market value
$616,000

