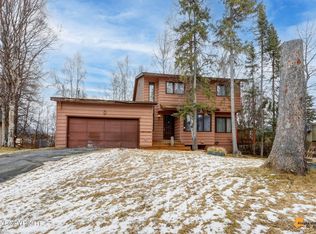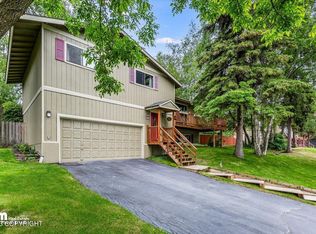Wonderful three bedroom two story home with many updates and features. New interior paint and carpet in 2015. New triple pane windows by Northern and new roof- 2014. Boiler and Hot water heater 2009, new exterior & interior doors and lots more. Located on a culdesac with a large lot, and a huge deck with southern exposure. Perfect for the family BBQ. Hurry !
This property is off market, which means it's not currently listed for sale or rent on Zillow. This may be different from what's available on other websites or public sources.


