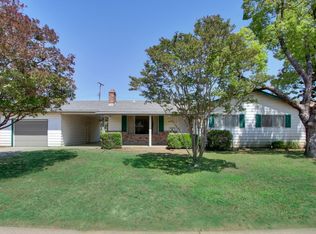Closed
$612,000
9432 Acapulco Way, Elk Grove, CA 95624
4beds
2,345sqft
Single Family Residence
Built in 1960
7,222.25 Square Feet Lot
$604,600 Zestimate®
$261/sqft
$3,394 Estimated rent
Home value
$604,600
$550,000 - $665,000
$3,394/mo
Zestimate® history
Loading...
Owner options
Explore your selling options
What's special
Tucked into a long-time favorite neighborhood near Old Elk Grove, this inviting home offers space, flexibility, and a touch of mid-century flair. With three well-separated bedrooms and two full baths in the main house, the layout is ideal for both everyday comfort and guest privacy. Adding even more value is a separate 300 sq ft detached studio with its own entrance ideal for extended family, a private workspace, or potential rental income. The kitchen looks out to the backyard and features a center island with cooktop and some new appliances. It connects seamlessly to a spacious dining room, large enough for holiday dinners or casual gatherings, and warmed by a cozy wood-burning stove. The generous family room includes a beautiful stone fireplace and plenty of room to relax or entertain. Step outside and enjoy your private retreat complete with a brick patio, built-in pool, separate hot tub, and fruit trees. Owned solar keeps energy costs down while boosting efficiency and peace of mind. Just minutes from the heart of Old Elk Grove, parks, and shopping, this is a home that offers comfort, character, and convenience.
Zillow last checked: 8 hours ago
Listing updated: July 29, 2025 at 11:33am
Listed by:
Becky Lund DRE #01297999 916-531-7124,
Nick Sadek Sotheby's International Realty,
Nelson Lund DRE #02013954 916-704-5101,
Nick Sadek Sotheby's International Realty
Bought with:
Jenna Deacon, DRE #02034665
Keller Williams Realty
Source: MetroList Services of CA,MLS#: 225083867Originating MLS: MetroList Services, Inc.
Facts & features
Interior
Bedrooms & bathrooms
- Bedrooms: 4
- Bathrooms: 4
- Full bathrooms: 4
Primary bedroom
- Features: Closet, Ground Floor, Outside Access
Primary bathroom
- Features: Shower Stall(s), Double Vanity, Tile
Dining room
- Features: Bar, Dining/Family Combo
Kitchen
- Features: Kitchen Island, Tile Counters
Heating
- Central, Fireplace Insert, Fireplace(s)
Cooling
- Central Air
Appliances
- Included: Built-In Electric Oven, Dishwasher, Microwave, Electric Cooktop
- Laundry: In Garage
Features
- Flooring: Carpet, Tile
- Number of fireplaces: 2
- Fireplace features: Dining Room, Family Room, Wood Burning, Gas Log, Gas
Interior area
- Total interior livable area: 2,345 sqft
Property
Parking
- Total spaces: 2
- Parking features: Garage Faces Front
- Garage spaces: 2
Features
- Stories: 2
- Has private pool: Yes
- Pool features: In Ground
- Fencing: Wood
Lot
- Size: 7,222 sqft
- Features: Auto Sprinkler F&R
Details
- Parcel number: 12501850060000
- Zoning description: RD-5
- Special conditions: Standard
Construction
Type & style
- Home type: SingleFamily
- Architectural style: Mid-Century,Contemporary
- Property subtype: Single Family Residence
Materials
- Brick, Wood
- Foundation: Slab
- Roof: Composition
Condition
- Year built: 1960
Utilities & green energy
- Sewer: In & Connected
- Water: Public
- Utilities for property: Cable Available, Cable Connected, Natural Gas Connected
Community & neighborhood
Location
- Region: Elk Grove
Other
Other facts
- Road surface type: Chip And Seal
Price history
| Date | Event | Price |
|---|---|---|
| 7/25/2025 | Sold | $612,000-5.7%$261/sqft |
Source: MetroList Services of CA #225083867 | ||
| 7/10/2025 | Pending sale | $649,000$277/sqft |
Source: MetroList Services of CA #225083867 | ||
| 6/24/2025 | Listed for sale | $649,000$277/sqft |
Source: MetroList Services of CA #225083867 | ||
Public tax history
| Year | Property taxes | Tax assessment |
|---|---|---|
| 2025 | -- | $585,000 +405.4% |
| 2024 | $1,335 +5.3% | $115,753 +2% |
| 2023 | $1,268 +2.2% | $113,484 +2% |
Find assessor info on the county website
Neighborhood: 95624
Nearby schools
GreatSchools rating
- 5/10James A. Mckee Elementary SchoolGrades: K-6Distance: 0.6 mi
- 7/10Joseph Kerr Middle SchoolGrades: 7-8Distance: 0.4 mi
- 7/10Elk Grove High SchoolGrades: 9-12Distance: 1.2 mi
Get a cash offer in 3 minutes
Find out how much your home could sell for in as little as 3 minutes with a no-obligation cash offer.
Estimated market value
$604,600
Get a cash offer in 3 minutes
Find out how much your home could sell for in as little as 3 minutes with a no-obligation cash offer.
Estimated market value
$604,600
