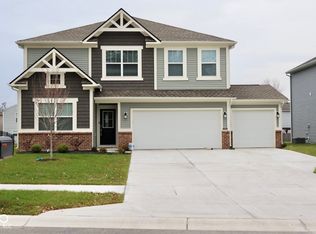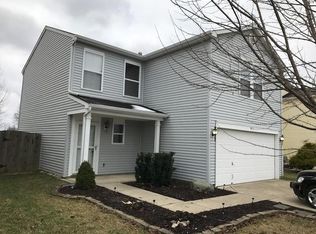Sold
$409,000
9432 Larson Dr, Pendleton, IN 46064
5beds
2,736sqft
Residential, Single Family Residence
Built in 2023
8,712 Square Feet Lot
$416,000 Zestimate®
$149/sqft
$2,520 Estimated rent
Home value
$416,000
$349,000 - $495,000
$2,520/mo
Zestimate® history
Loading...
Owner options
Explore your selling options
What's special
Welcome to 9432 Larson DR, Pendleton, IN, a beautiful single-family residence in Madison County. Imagine preparing meals and entertaining in the expansive kitchen, where conversation and laughter easily fill the open floor plan; the large kitchen island becomes a natural gathering spot, while the shaker cabinets offer both style and ample storage, ensuring that everything you need is always within reach. The bathrooms offer a spa-like experience with their thoughtfully designed features, including a double vanity that provides plenty of room to get ready in the morning, and a walk-in shower that offers a refreshing and convenient way to start or end your day. With a generous 4195 square feet of living area, five bedrooms, and three full bathrooms, this two-story residence provides ample space for comfortable living and gracious entertaining, while the laundry room adds an extra layer of convenience to your daily routine. The property is situated in a residential area with a lot size of 8799 square feet. This 2023 residence offers the perfect blend of modern living and classic charm, creating a space where memories are waiting to be made. Enjoy future amenities: pool, pool house, playground, walking trails & pond. Explore shopping & dining at Hamilton Town Center & the small-town charm of Pendleton. Easy access to I-69. Schedule your tour today! Don't miss out on this gem!!
Zillow last checked: 8 hours ago
Listing updated: September 19, 2025 at 03:40pm
Listing Provided by:
Baljinder Singh 917-817-0417,
Keller Williams Indy Metro NE
Bought with:
Charlotte Cotton
RE/MAX Real Estate Solutions
Source: MIBOR as distributed by MLS GRID,MLS#: 22048718
Facts & features
Interior
Bedrooms & bathrooms
- Bedrooms: 5
- Bathrooms: 3
- Full bathrooms: 3
- Main level bathrooms: 1
- Main level bedrooms: 1
Primary bedroom
- Level: Upper
- Area: 255 Square Feet
- Dimensions: 15x17
Bedroom 2
- Level: Upper
- Area: 132 Square Feet
- Dimensions: 12x11
Bedroom 3
- Level: Upper
- Area: 143 Square Feet
- Dimensions: 11x13
Bedroom 4
- Level: Upper
- Area: 156 Square Feet
- Dimensions: 12x13
Bedroom 5
- Level: Main
- Area: 143 Square Feet
- Dimensions: 11x13
Dining room
- Features: Luxury Vinyl Plank
- Level: Main
- Area: 150 Square Feet
- Dimensions: 10x15
Great room
- Features: Luxury Vinyl Plank
- Level: Main
- Area: 240 Square Feet
- Dimensions: 16x15
Kitchen
- Features: Luxury Vinyl Plank
- Level: Main
- Area: 150 Square Feet
- Dimensions: 10x15
Loft
- Level: Upper
- Area: 180 Square Feet
- Dimensions: 15x12
Office
- Features: Luxury Vinyl Plank
- Level: Main
- Area: 121 Square Feet
- Dimensions: 11x11
Heating
- High Efficiency (90%+ AFUE ), Natural Gas
Cooling
- Central Air
Appliances
- Included: Dishwasher, Disposal, Gas Oven, Refrigerator, MicroHood, Electric Water Heater
Features
- Attic Access, Walk-In Closet(s), Storage, Kitchen Island, Pantry, Smart Thermostat
- Windows: Wood Work Painted
- Has basement: No
- Attic: Access Only
Interior area
- Total structure area: 2,736
- Total interior livable area: 2,736 sqft
Property
Parking
- Total spaces: 2
- Parking features: Attached
- Attached garage spaces: 2
- Details: Garage Parking Other(Keyless Entry)
Features
- Levels: Two
- Stories: 2
- Patio & porch: Patio
- Exterior features: Smart Lock(s)
Lot
- Size: 8,712 sqft
Details
- Parcel number: 481528403008385014
- Horse amenities: None
Construction
Type & style
- Home type: SingleFamily
- Architectural style: Traditional
- Property subtype: Residential, Single Family Residence
Materials
- Brick, Vinyl Siding
- Foundation: Slab
Condition
- New construction: No
- Year built: 2023
Utilities & green energy
- Water: Public
Community & neighborhood
Location
- Region: Pendleton
- Subdivision: Springbrook
HOA & financial
HOA
- Has HOA: Yes
- HOA fee: $440 annually
- Amenities included: Pool
- Services included: Entrance Common, Insurance, ParkPlayground, Management
- Association phone: 317-253-1401
Price history
| Date | Event | Price |
|---|---|---|
| 9/15/2025 | Sold | $409,000+2.5%$149/sqft |
Source: | ||
| 7/21/2025 | Pending sale | $399,000$146/sqft |
Source: | ||
| 7/3/2025 | Listed for sale | $399,000$146/sqft |
Source: | ||
| 3/7/2025 | Listing removed | $399,000$146/sqft |
Source: | ||
| 12/16/2024 | Listed for sale | $399,000+20.9%$146/sqft |
Source: | ||
Public tax history
Tax history is unavailable.
Neighborhood: 46064
Nearby schools
GreatSchools rating
- 8/10Maple Ridge Elementary SchoolGrades: PK-6Distance: 2.8 mi
- 5/10Pendleton Heights Middle SchoolGrades: 7-8Distance: 6.6 mi
- 9/10Pendleton Heights High SchoolGrades: 9-12Distance: 6.3 mi
Schools provided by the listing agent
- Elementary: Maple Ridge Elementary School
- Middle: Pendleton Heights Middle School
- High: Pendleton Heights High School
Source: MIBOR as distributed by MLS GRID. This data may not be complete. We recommend contacting the local school district to confirm school assignments for this home.
Get a cash offer in 3 minutes
Find out how much your home could sell for in as little as 3 minutes with a no-obligation cash offer.
Estimated market value
$416,000
Get a cash offer in 3 minutes
Find out how much your home could sell for in as little as 3 minutes with a no-obligation cash offer.
Estimated market value
$416,000


