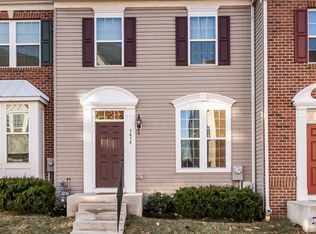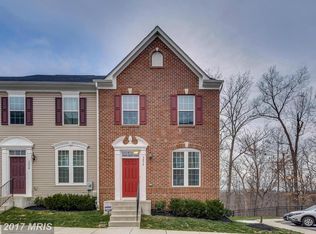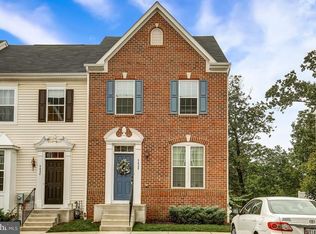*NEW PRICE* beautiful townhome with all the bells and whistles. gourmet kitchen & upgraded bump out for extra space. open floor plan and plenty of space for entertaining throughout. large custom deck overlooking protected wooded views. master bedroom with large walk in closet and deluxe master bedroom. finished lower level w/walk out. upstairs laundry for added convenience. immaculate condition.
This property is off market, which means it's not currently listed for sale or rent on Zillow. This may be different from what's available on other websites or public sources.



