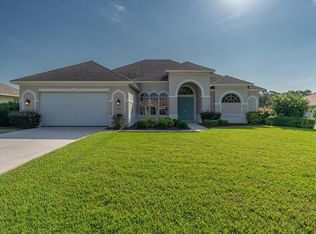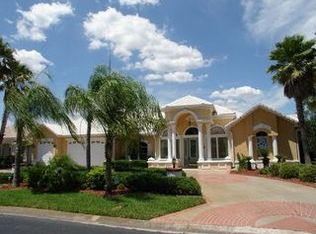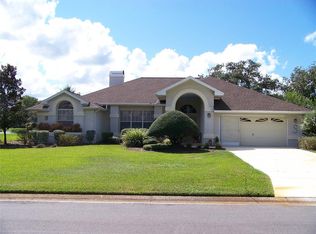Beautiful and pristine move-in ready home. 1994 Custom Lindhorst built pool home that has been completely renovated and upgraded. Located on .35 acre with panoramic views of large pond. Roof replaced in 2017, A/C replaced in 2020. Paver drive/walkway/lanai and patio. New: 1-exterior paint, 2-screening/screws/repainted pool cage, 3-landscaping, 4-garage door openers, 5-hot water heater with recirculating pump, 6-water heater 7-water softener and whole house filter. Pool resurfaced in 2016, irrigation well, 3 car garage, double door entry. Living/formal dining/family room floor plan. 3 bedrooms/2 baths. New: 1- interior paint, 2-ceramic tile, 3-carpeting, 4-new cabinets/backsplashes/granite counters in kitchen and baths, 5-Kohler toilets, 6-light fixtures throughout, 7-Master walk-in glass shower, 8-window treatments, 9-faucets in kitchen and baths, 10-laundry room cabinets and stainless steel tub. Newer appliances, high flat and vaulted ceilings. Repaired settlement home with documentation on file. Glen Lakes is a wonderful gated, golf course community and the social membership (NOT mandatory for this home) gives access to the Club house, restaurant, bar, Jr. Olympic size heated pool/spa, fitness center, clay tennis courts, pickle ball courts and a vast array of social clubs. Golf memberships also available. 2987 living sq. ft., 4068 total sq. ft.
This property is off market, which means it's not currently listed for sale or rent on Zillow. This may be different from what's available on other websites or public sources.


