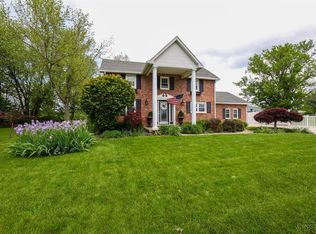Sold
$300,000
9432 State Road 48, Aurora, IN 47001
3beds
1,908sqft
Residential, Single Family Residence
Built in 1938
2.1 Acres Lot
$300,200 Zestimate®
$157/sqft
$-- Estimated rent
Home value
$300,200
Estimated sales range
Not available
Not available
Zestimate® history
Loading...
Owner options
Explore your selling options
What's special
A Dream Come True-Fully Renovated & Ready for You at an amazing price! Fall in love with this beautifully updated 3 bed, 2 bath gem set on 2 peaceful acres-where every detail has been thoughtfully upgraded. This home has received a complete makeover: new septic system, metal roof, HVAC, furnace, appliances, and more in 2022-2024! Step inside to an open-concept living space featuring soaring cathedral ceilings that add style and spaciousness. The modern kitchen shines with granite countertops and flows perfectly for entertaining or relaxing nights in. Outside, you'll enjoy a new carport, plenty of open yard, and an underground dog fence-perfect for your furry friends to safely roam. Whether you're sipping coffee on the porch or hosting friends under the stars, this home offers the perfect blend of comfort, charm, and peace of mind. Turnkey, timeless, and truly special-don't miss your chance to call to set up a showing!
Zillow last checked: 8 hours ago
Listing updated: July 16, 2025 at 03:29pm
Listing Provided by:
Rachel Smith 859-801-7517,
Keller Williams River Town Realty
Bought with:
Non-BLC Member
MIBOR REALTOR® Association
Source: MIBOR as distributed by MLS GRID,MLS#: 22041343
Facts & features
Interior
Bedrooms & bathrooms
- Bedrooms: 3
- Bathrooms: 2
- Full bathrooms: 2
- Main level bathrooms: 2
- Main level bedrooms: 3
Primary bedroom
- Level: Main
- Area: 253 Square Feet
- Dimensions: 23x11
Bedroom 2
- Level: Main
- Area: 165 Square Feet
- Dimensions: 11x15
Bedroom 3
- Level: Main
- Area: 187 Square Feet
- Dimensions: 11x17
Dining room
- Level: Main
- Area: 190 Square Feet
- Dimensions: 10x19
Kitchen
- Level: Main
- Area: 195 Square Feet
- Dimensions: 15x13
Laundry
- Level: Main
- Area: 72 Square Feet
- Dimensions: 8x9
Living room
- Level: Main
- Area: 345 Square Feet
- Dimensions: 23x15
Heating
- Electric, Forced Air
Cooling
- Central Air
Appliances
- Included: Dishwasher, Dryer, Electric Water Heater, Disposal, MicroHood, Microwave, Electric Oven, Refrigerator, Washer
- Laundry: Main Level, Laundry Room
Features
- Eat-in Kitchen, Vaulted Ceiling(s), Cathedral Ceiling(s)
- Has basement: Yes
- Number of fireplaces: 1
- Fireplace features: Living Room, Wood Burning, Masonry
Interior area
- Total structure area: 1,908
- Total interior livable area: 1,908 sqft
- Finished area below ground: 0
Property
Parking
- Parking features: Carport
- Has carport: Yes
Features
- Levels: One
- Stories: 1
- Patio & porch: Covered, Patio
- Has view: Yes
- View description: Trees/Woods
Lot
- Size: 2.10 Acres
Details
- Additional structures: Storage
- Parcel number: 150533100037000019
- Special conditions: None
- Horse amenities: None
Construction
Type & style
- Home type: SingleFamily
- Architectural style: Ranch
- Property subtype: Residential, Single Family Residence
Materials
- Vinyl With Brick, Brick
- Foundation: Cellar, Crawl Space, Stone
Condition
- Updated/Remodeled
- New construction: No
- Year built: 1938
Utilities & green energy
- Sewer: Septic Tank
- Water: Public
- Utilities for property: Electricity Connected, Water Connected
Community & neighborhood
Location
- Region: Aurora
- Subdivision: No Subdivision
Price history
| Date | Event | Price |
|---|---|---|
| 7/14/2025 | Sold | $300,000+3.4%$157/sqft |
Source: | ||
| 6/4/2025 | Pending sale | $290,000$152/sqft |
Source: | ||
| 5/28/2025 | Listed for sale | $290,000$152/sqft |
Source: | ||
Public tax history
Tax history is unavailable.
Neighborhood: 47001
Nearby schools
GreatSchools rating
- 4/10Manchester Elementary SchoolGrades: K-6Distance: 0.1 mi
- 6/10South Dearborn Middle SchoolGrades: 7-8Distance: 6.4 mi
- 2/10South Dearborn High SchoolGrades: 9-12Distance: 6.4 mi

Get pre-qualified for a loan
At Zillow Home Loans, we can pre-qualify you in as little as 5 minutes with no impact to your credit score.An equal housing lender. NMLS #10287.
