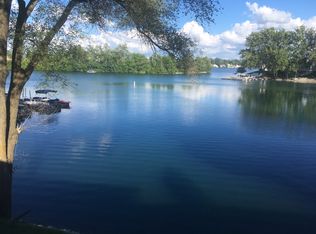Upscale 3-Level Castleton Townhome EV Charger, Smart Home, Pet-Friendly
Experience upscale living in this spacious 2,502 sq. ft. 3-bed, 3.5-bath townhome for rent in Castleton, Indianapolis, perfectly located just 3 minutes to I-465, 5 minutes to Castleton Square Mall, and 7 minutes to Keystone Crossing. Near Carmel and Fishers. Every bedroom is a private en-suite, ideal for privacy and comfort, with the primary suite featuring a double vanity, tub/shower combo, and a full laundry room with extra storage just outside the door. The open-concept main level boasts hardwood-look laminate floors, a gourmet kitchen with gas range, double oven, 42" cabinets, and eat-in nook opening to a private deck. Additional perks include a built-in surround sound system, pre-wired Vivint home security with front door camera, and two outdoor spaces (a second-floor deck and first-floor patio).
Enjoy the convenience of a 2-car garage plus driveway parking for 4 total vehicles, complete with a Level-2 EV CHARGER for electric vehicles. Modern MAINTENANCE-FREE Living Commuter-Friendly. Top dining options, and proximity to major healthcare employers like Community North Hospital and Ascension St. Vincent. PET-FRIENDLY, dogs and cats allowed (max 2, up to 75 lbs each, breed restrictions apply) with $350 pet deposit and $100/month pet rent per pet. Available September 1, 2025, for a 12-month lease (discount offered for 24-month). Don't miss this rare opportunity schedule your tour today. APPLIANCES INCLUDED Fridge, dishwasher, microwave, washer/dryer. Window treatments included. HOA takes care of Snow Removal & Lawn Care. Designated Guest parking spaces marked. Built in 2005. **Carpet to be replaced prior to move in**
Renter is responsible for utilities. No smoking allowed. Last month's rent due at signing. 12 months minimum.
Townhouse for rent
Accepts Zillow applications
$2,650/mo
9432 Tanhurst Dr, Indianapolis, IN 46250
3beds
2,502sqft
Price may not include required fees and charges.
Townhouse
Available now
Cats, dogs OK
Central air
In unit laundry
Attached garage parking
Forced air
What's special
Open-concept main levelDouble vanityPrivate deckBuilt-in surround sound systemFull laundry roomGourmet kitchenEat-in nook
- 7 days
- on Zillow |
- -- |
- -- |
Travel times
Facts & features
Interior
Bedrooms & bathrooms
- Bedrooms: 3
- Bathrooms: 4
- Full bathrooms: 4
Heating
- Forced Air
Cooling
- Central Air
Appliances
- Included: Dishwasher, Dryer, Freezer, Microwave, Oven, Refrigerator, Washer
- Laundry: In Unit
Features
- Flooring: Carpet, Hardwood, Tile
Interior area
- Total interior livable area: 2,502 sqft
Property
Parking
- Parking features: Attached
- Has attached garage: Yes
- Details: Contact manager
Features
- Exterior features: Bicycle storage, Electric Vehicle Charging Station, Heating system: Forced Air
Details
- Parcel number: 490214108025043400
Construction
Type & style
- Home type: Townhouse
- Property subtype: Townhouse
Building
Management
- Pets allowed: Yes
Community & HOA
Location
- Region: Indianapolis
Financial & listing details
- Lease term: 1 Year
Price history
| Date | Event | Price |
|---|---|---|
| 8/14/2025 | Listed for rent | $2,650+55.9%$1/sqft |
Source: Zillow Rentals | ||
| 9/28/2022 | Sold | $286,000+39.5%$114/sqft |
Source: Public Record | ||
| 4/12/2019 | Sold | $205,000-2.3%$82/sqft |
Source: | ||
| 3/19/2019 | Pending sale | $209,900$84/sqft |
Source: MIBOR REALTOR Association #21622404 | ||
| 2/28/2019 | Listed for sale | $209,900+7.4%$84/sqft |
Source: MIBOR REALTOR Association #21622404 | ||
![[object Object]](https://photos.zillowstatic.com/fp/77b34987e5b25a4513eb83d5203c1f1d-p_i.jpg)
