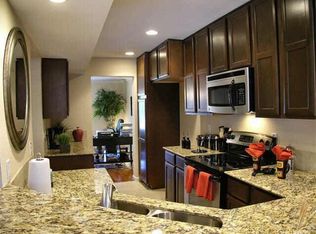Sold on 10/25/24
Price Unknown
9432 Timberleaf Dr, Dallas, TX 75243
3beds
1,878sqft
Townhouse
Built in 1971
3,615.48 Square Feet Lot
$318,700 Zestimate®
$--/sqft
$2,266 Estimated rent
Home value
$318,700
$290,000 - $351,000
$2,266/mo
Zestimate® history
Loading...
Owner options
Explore your selling options
What's special
Step inside this gorgeous updated Townhome situated in desirable Richardson ISD. Fall in love with this 3 bedroom, 2.5 bath open concept home designed with entertaining in mind. Once inside you'll be greeted by easy to maintain wood-look floors throughout. Gather with friends and family in the living room with seamless sight-lines into the kitchen and dining area. A spacious, yet intimate family room is tucked in the front of the home and features a cozy fireplace. Whip up a home-cooked meal in the beautifully updated kitchen equipped with stainless steel appliances, 5 burner cook-top, decorative tile back-splash and breakfast bar seating. Make your way upstairs where you'll find a primary bedroom with a large walk-in closet and bath with dual sinks, granite counters, and separate shower. Enjoy your morning coffee or an evening cocktail outdoors in your private backyard with low maintenance turf grass and expansive deck. Take advantage of this prime location with easy access to 635.
Zillow last checked: 8 hours ago
Listing updated: October 28, 2024 at 09:23am
Listed by:
Darby Merriman 0667863,
Mission To Close 817-380-3685
Bought with:
Mary Barata
B Realty Texas
Source: NTREIS,MLS#: 20638789
Facts & features
Interior
Bedrooms & bathrooms
- Bedrooms: 3
- Bathrooms: 3
- Full bathrooms: 2
- 1/2 bathrooms: 1
Primary bedroom
- Features: Walk-In Closet(s)
- Level: Second
- Dimensions: 16 x 14
Bedroom
- Level: Second
- Dimensions: 13 x 12
Bedroom
- Features: Closet Cabinetry, Walk-In Closet(s)
- Level: Second
- Dimensions: 12 x 11
Primary bathroom
- Features: Built-in Features, Dual Sinks, Granite Counters, Separate Shower
- Level: Second
Dining room
- Level: First
- Dimensions: 12 x 9
Family room
- Level: First
- Dimensions: 24 x 11
Other
- Features: Built-in Features, Granite Counters, Linen Closet
- Level: Second
Half bath
- Level: First
Kitchen
- Features: Breakfast Bar, Built-in Features, Granite Counters, Pantry
- Level: First
- Dimensions: 12 x 9
Living room
- Features: Fireplace
- Level: First
- Dimensions: 18 x 13
Utility room
- Features: Built-in Features
- Level: First
- Dimensions: 9 x 7
Heating
- Central, Electric, Fireplace(s)
Cooling
- Central Air, Ceiling Fan(s), Electric
Appliances
- Included: Dishwasher, Electric Oven, Electric Water Heater, Disposal, Microwave
- Laundry: Washer Hookup
Features
- Decorative/Designer Lighting Fixtures, Double Vanity, Granite Counters, High Speed Internet, Open Floorplan, Pantry, Cable TV, Walk-In Closet(s), Wired for Sound
- Flooring: Carpet, Ceramic Tile, Laminate
- Windows: Window Coverings
- Has basement: No
- Number of fireplaces: 1
- Fireplace features: Living Room, Wood Burning
Interior area
- Total interior livable area: 1,878 sqft
Property
Parking
- Total spaces: 2
- Parking features: Alley Access, Garage, Garage Door Opener, Garage Faces Rear
- Garage spaces: 2
Features
- Levels: Two
- Stories: 2
- Patio & porch: Deck
- Exterior features: Rain Gutters
- Pool features: None
- Fencing: Back Yard,Wood
Lot
- Size: 3,615 sqft
- Features: Interior Lot, Landscaped, Subdivision, Sprinkler System, Few Trees
Details
- Parcel number: 00000794215890000
Construction
Type & style
- Home type: Townhouse
- Architectural style: Traditional
- Property subtype: Townhouse
- Attached to another structure: Yes
Materials
- Rock, Stone, Stucco
- Foundation: Slab
- Roof: Composition
Condition
- Year built: 1971
Utilities & green energy
- Sewer: Public Sewer
- Water: Public
- Utilities for property: Sewer Available, Water Available, Cable Available
Community & neighborhood
Security
- Security features: Security System Leased, Smoke Detector(s)
Community
- Community features: Curbs, Sidewalks
Location
- Region: Dallas
- Subdivision: Timberleaf Lane Twnhms
HOA & financial
HOA
- Has HOA: Yes
- HOA fee: $250 monthly
- Services included: Association Management, Maintenance Grounds
- Association name: Oak Trail Villa HOA
- Association phone: 817-846-3338
Other
Other facts
- Listing terms: Cash,Conventional,FHA,VA Loan
Price history
| Date | Event | Price |
|---|---|---|
| 10/25/2024 | Sold | -- |
Source: NTREIS #20638789 | ||
| 10/14/2024 | Pending sale | $324,999$173/sqft |
Source: NTREIS #20638789 | ||
| 10/7/2024 | Contingent | $324,999$173/sqft |
Source: NTREIS #20638789 | ||
| 9/30/2024 | Price change | $324,999-3%$173/sqft |
Source: NTREIS #20638789 | ||
| 8/28/2024 | Listed for sale | $335,000$178/sqft |
Source: NTREIS #20638789 | ||
Public tax history
| Year | Property taxes | Tax assessment |
|---|---|---|
| 2025 | $3,305 +8.2% | $335,090 +3.7% |
| 2024 | $3,056 +6.3% | $323,120 +15.2% |
| 2023 | $2,875 -3.4% | $280,520 |
Find assessor info on the county website
Neighborhood: 75243
Nearby schools
GreatSchools rating
- 2/10Skyview Elementary SchoolGrades: PK-6Distance: 0.3 mi
- 4/10Forest Meadow Junior High SchoolGrades: 7-8Distance: 0.5 mi
- 5/10Lake Highlands High SchoolGrades: 9-12Distance: 1.4 mi
Schools provided by the listing agent
- Elementary: Skyview
- High: Lake Highlands
- District: Richardson ISD
Source: NTREIS. This data may not be complete. We recommend contacting the local school district to confirm school assignments for this home.
Get a cash offer in 3 minutes
Find out how much your home could sell for in as little as 3 minutes with a no-obligation cash offer.
Estimated market value
$318,700
Get a cash offer in 3 minutes
Find out how much your home could sell for in as little as 3 minutes with a no-obligation cash offer.
Estimated market value
$318,700
