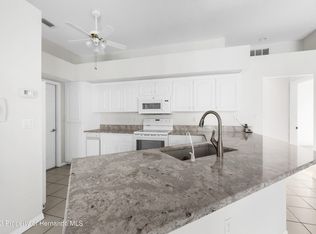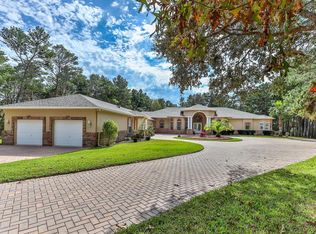Lifestyles of The Rich and Famous? No, its just your new gorgeous executive pool home in Woodland Waters! It sits on a double corner fenced lot totaling just over 3 acres with brand-new AC. This 2 story beauty has 2 full master suites, plus a potential in-law suite downstairs with its own living space and kitchenette. Theres plenty of room to entertain with formal living and dining rooms, plus a family room with fireplace. Grab the popcorn for your own movie release party in the theater room with tiered seating and a 100 screen! The den would make an excellent office, home gym, or playroom. A large island kitchen offers 3 sinks, wood cabinets, granite counters, and an eating nook. The downstairs master suite has 2 huge custom walk-in closets, plus a spa-like master bath with dual sinks and an enormous double-headed walk-in shower. Ride the elevator to the 2nd floor, which boasts a spacious loft and the 2nd master suite. The walk-in closet is nearly the size of a bedroom itself; the bathroom has dual sinks, a jetted tub, and separate shower. Architectural details like decorator light fixtures, wood flooring, double tray ceilings with crown molding, and a pillared double door entry add elegance to this luxurious home. Outside, catch some rays on the wood deck overlooking the backyard. Or cool off in the shade of the lanai with your favorite beverage as you listen to birdsong and watch for wildlife. A heated in-ground pool with valet system and child-safety fence means you can swim throughout the year. Theres also a shed for additional storage. Woodland Waters is only a few minutes drive from Weeki Wachee State Park and local parks like Pine Island. Its also close to US-19 for easy access to Homosassa, Clearwater, and Tarpon Springs. This is a home you need to see in person!
This property is off market, which means it's not currently listed for sale or rent on Zillow. This may be different from what's available on other websites or public sources.

