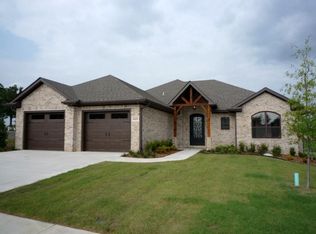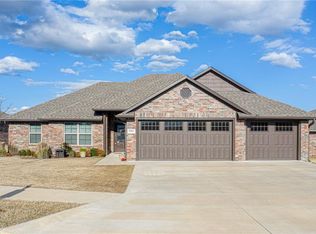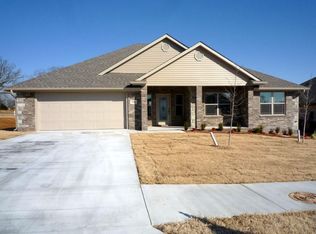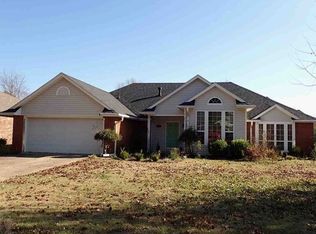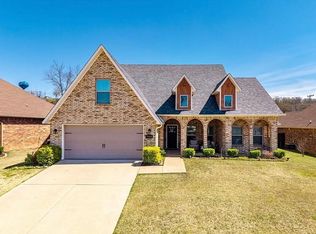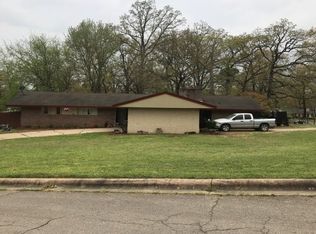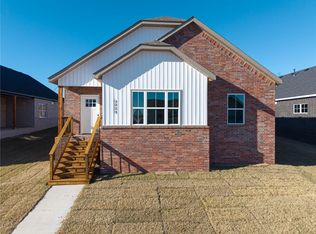9433 Harmony Ridge Rd is a 3-bedroom, 2-bathroom home with additional dining/bonus room, oversized 2 car garage on a large privacy fenced lot located in Highland Crossing that will be ready for showings 01/23/2026 with new interior paint and carpet throughout.
For sale
$379,000
9433 Harmony Ridge Rd, Fort Smith, AR 72916
3beds
2,072sqft
Est.:
Single Family Residence
Built in 2017
0.37 Acres Lot
$372,500 Zestimate®
$183/sqft
$29/mo HOA
What's special
Large privacy fenced lot
- 17 days |
- 879 |
- 17 |
Zillow last checked: 8 hours ago
Listing updated: February 03, 2026 at 02:19pm
Listed by:
Rodney Oden 479-459-1899,
River City Realty, LLC 479-782-9500,
Aimee Edens 479-462-2609,
Chuck Fawcett Realty FSM
Source: Western River Valley BOR,MLS#: 1086516Originating MLS: Fort Smith Board of Realtors
Tour with a local agent
Facts & features
Interior
Bedrooms & bathrooms
- Bedrooms: 3
- Bathrooms: 2
- Full bathrooms: 2
Primary bedroom
- Description: Master Bedroom
- Level: Main
- Dimensions: 12'2 x 17'4
Bedroom
- Description: Bed Room
- Level: Main
- Dimensions: 11'4 x 13'6
Bedroom
- Description: Bed Room
- Level: Main
- Dimensions: 10'8 x 14'2
Dining room
- Description: Dining
- Level: Main
- Dimensions: 11'2 x 12
Kitchen
- Description: Kitchen
- Level: Main
- Dimensions: 11'2 x 12'3
Living room
- Description: Living Room
- Level: Main
- Dimensions: 16 x 25'10
Utility room
- Description: Utility
- Level: Main
- Dimensions: 7'11 x 9
Heating
- Central, Gas
Cooling
- Central Air, Electric
Appliances
- Included: Some Electric Appliances, Some Gas Appliances, Dishwasher, Disposal, Gas Water Heater, Microwave Hood Fan, Microwave, Range, Self Cleaning Oven, Water Heater, ENERGY STAR Qualified Appliances, Plumbed For Ice Maker
- Laundry: Electric Dryer Hookup, Washer Hookup, Dryer Hookup
Features
- Attic, Built-in Features, Ceiling Fan(s), Eat-in Kitchen, Granite Counters, Pantry, Programmable Thermostat, Split Bedrooms, Storage, Tile Counters, Walk-In Closet(s)
- Flooring: Carpet, Ceramic Tile, Wood
- Windows: Double Pane Windows, Vinyl, Blinds
- Basement: None
- Number of fireplaces: 1
- Fireplace features: Gas Log, Gas Starter, Living Room
Interior area
- Total interior livable area: 2,072 sqft
Video & virtual tour
Property
Parking
- Total spaces: 2
- Parking features: Attached, Garage, Garage Door Opener
- Has attached garage: Yes
- Covered spaces: 2
Features
- Levels: One
- Stories: 1
- Patio & porch: Covered, Patio
- Exterior features: Concrete Driveway
- Pool features: None
- Fencing: Back Yard,Partial,Privacy,Wood
Lot
- Size: 0.37 Acres
- Dimensions: 64 x 170 x 73 x 47 x 180
- Features: Cleared, Landscaped, Level, Near Park, Subdivision
Details
- Parcel number: 1488400070000000
Construction
Type & style
- Home type: SingleFamily
- Architectural style: Traditional
- Property subtype: Single Family Residence
Materials
- Brick, Vinyl Siding
- Foundation: Slab
- Roof: Architectural,Shingle
Condition
- Year built: 2017
Utilities & green energy
- Sewer: Public Sewer
- Water: Public
- Utilities for property: Cable Available, Electricity Available, Fiber Optic Available, Natural Gas Available, Phone Available, Sewer Available, Water Available
Community & HOA
Community
- Features: Near Fire Station, Park, Sidewalks
- Security: Security System, Fire Sprinkler System, Smoke Detector(s)
- Subdivision: Highland Crossing Chaffee Crossing
HOA
- Has HOA: Yes
- Services included: See Agent
- HOA fee: $350 annually
- HOA name: Highland Crossing Poa
Location
- Region: Fort Smith
Financial & listing details
- Price per square foot: $183/sqft
- Tax assessed value: $237,100
- Annual tax amount: $2,253
- Date on market: 1/17/2026
- Listing terms: ARM,Conventional,FHA,VA Loan
- Road surface type: Paved
Estimated market value
$372,500
$354,000 - $391,000
$2,313/mo
Price history
Price history
| Date | Event | Price |
|---|---|---|
| 1/17/2026 | Listed for sale | $379,000+44.7%$183/sqft |
Source: Western River Valley BOR #1086516 Report a problem | ||
| 8/20/2020 | Sold | $262,000$126/sqft |
Source: Western River Valley BOR #1038002 Report a problem | ||
| 3/16/2020 | Listing removed | $262,000$126/sqft |
Source: Chuck Fawcett Realty Chaffee branch #1029596 Report a problem | ||
| 3/5/2020 | Price change | $262,000-1.9%$126/sqft |
Source: Chuck Fawcett Realty Chaffee branch #1029596 Report a problem | ||
| 10/30/2019 | Listed for sale | $267,000+8.3%$129/sqft |
Source: Chuck Fawcett Realty Chaffee branch #1029596 Report a problem | ||
Public tax history
Public tax history
| Year | Property taxes | Tax assessment |
|---|---|---|
| 2024 | $2,253 -3.2% | $47,420 |
| 2023 | $2,328 -2.1% | $47,420 |
| 2022 | $2,378 | $47,420 |
Find assessor info on the county website
BuyAbility℠ payment
Est. payment
$2,175/mo
Principal & interest
$1830
Property taxes
$183
Other costs
$162
Climate risks
Neighborhood: 72916
Nearby schools
GreatSchools rating
- 8/10Westwood Elementary SchoolGrades: PK-4Distance: 7.1 mi
- 9/10Greenwood Junior High SchoolGrades: 7-8Distance: 7.8 mi
- 8/10Greenwood High SchoolGrades: 10-12Distance: 7.9 mi
Schools provided by the listing agent
- Elementary: Barling
- Middle: Chaffin
- High: Northside
- District: Fort Smith
Source: Western River Valley BOR. This data may not be complete. We recommend contacting the local school district to confirm school assignments for this home.
- Loading
- Loading
