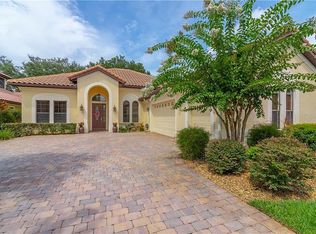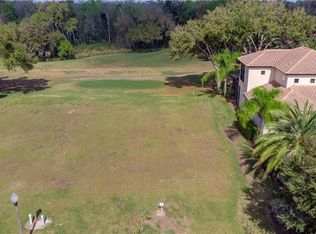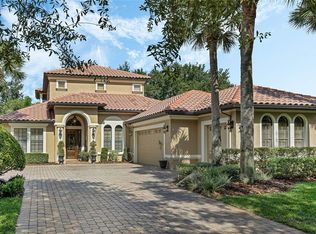Sold for $645,000 on 11/25/25
Zestimate®
$645,000
9433 San Miguel, Howey In The Hills, FL 34737
3beds
2,150sqft
Single Family Residence
Built in 2007
0.26 Acres Lot
$645,000 Zestimate®
$300/sqft
$2,408 Estimated rent
Home value
$645,000
$613,000 - $677,000
$2,408/mo
Zestimate® history
Loading...
Owner options
Explore your selling options
What's special
Discover timeless elegance and resort-style living at 9433 San Miguel Ct, nestled in the Las Colinas neighborhood within the Mission Resort & Club in scenic Lake County, Florida. Surrounded by lush gardens, northern fairway views, and enchanting wildlife, this meticulously maintained home offers the perfect blend of luxury, comfort, relaxation and privacy. Boasting 2,150 sq ft of thoughtfully designed living space, this residence features high triple tray ceilings, stone tile flooring, and rich wood floors in the bedrooms. The kitchen is a Chefs dream come true, complete with matching Bosch appliances, a Sub-Zero refrigerator, elegant cabinetry, and modern hardware throughout. Enjoy memorable gatherings in the formal dining room, or relax in style with upgraded systems that include a Carrier HVAC (2020), hot water heater (2019), and a Generic whole-house generator (2022). The formal living room is a showstopper with its massive stone fireplace and double French doors that open to an expansive lanai—ideal for entertaining and embracing the Florida lifestyle. One of the most impressive features? The Lanai is a dream paradise for those warm summer evenings with designer ceiling fans, and coffered Cedar shiplap ceilings for an upscale design and durability. Add a stone gas fire pit, plenty of room, and add to that a hydro spa/ pool with new equipment to keep your spa clean and pristine. Entertainment is complete on the spacious Lanai with a wet bar, wine fridge, and grill area. Outside is a fenced back yard and gate with plenty of room for your pets. To finish off this home, an oversized, under-air, 600+ sq. ft. garage—perfect for a workshop, storage, and your approved Mission Resort golf cart. Life at Mission Resort & Club Located amidst the rolling hills and glistening lakes of Central Florida, Mission Resort & Club offers a rare lifestyle filled with recreation, relaxation, and refined charm. The community features: • Two championship golf courses • Four pickleball courts • All-weather tennis and beach tennis facilities • Hydro spa and full-service fitness center • Hotel with pool, hot tub, and three on-site restaurants Centrally located, you’re just minutes from theme parks, boutique shopping, local wineries, and more—offering both tranquility and accessibility. Golf or Social Membership is required, granting residents full access to the resort’s premier amenities and enhancing the luxury living experience.
Zillow last checked: 8 hours ago
Listing updated: November 25, 2025 at 10:52am
Listing Provided by:
Marianne Buchanan 407-230-5545,
COLDWELL BANKER VANGUARD EDGE 800-948-0938
Bought with:
Marianne Buchanan, 3328598
COLDWELL BANKER VANGUARD EDGE
Source: Stellar MLS,MLS#: G5098947 Originating MLS: Lake and Sumter
Originating MLS: Lake and Sumter

Facts & features
Interior
Bedrooms & bathrooms
- Bedrooms: 3
- Bathrooms: 2
- Full bathrooms: 2
Primary bedroom
- Features: Dual Sinks, En Suite Bathroom, Garden Bath, Granite Counters, Rain Shower Head, Walk-In Closet(s)
- Level: First
- Area: 318.49 Square Feet
- Dimensions: 12.11x26.3
Bedroom 2
- Features: Built-in Closet
- Level: First
- Area: 128.4 Square Feet
- Dimensions: 10.7x12
Bedroom 3
- Features: Built-in Closet
- Level: First
- Area: 116.27 Square Feet
- Dimensions: 10.11x11.5
Balcony porch lanai
- Level: First
- Area: 1204.54 Square Feet
- Dimensions: 45.8x26.3
Dinette
- Level: First
- Area: 114.81 Square Feet
- Dimensions: 8.9x12.9
Dining room
- Level: First
- Area: 141.36 Square Feet
- Dimensions: 12.4x11.4
Family room
- Level: First
- Area: 383.52 Square Feet
- Dimensions: 18.8x20.4
Kitchen
- Level: First
- Area: 180.34 Square Feet
- Dimensions: 12.7x14.2
Laundry
- Level: First
- Area: 67.26 Square Feet
- Dimensions: 5.9x11.4
Living room
- Features: Other
- Level: First
- Area: 233.84 Square Feet
- Dimensions: 14.8x15.8
Heating
- Central, Electric, Exhaust Fan, Natural Gas
Cooling
- Central Air
Appliances
- Included: Bar Fridge, Oven, Convection Oven, Dishwasher, Disposal, Dryer, Exhaust Fan, Freezer, Gas Water Heater, Ice Maker, Microwave, Range Hood, Refrigerator, Washer, Wine Refrigerator
- Laundry: Gas Dryer Hookup, Inside, Laundry Room, Washer Hookup
Features
- Built-in Features, Ceiling Fan(s), Coffered Ceiling(s), Crown Molding, Eating Space In Kitchen, High Ceilings, Kitchen/Family Room Combo, Primary Bedroom Main Floor, Solid Surface Counters, Solid Wood Cabinets, Split Bedroom, Tray Ceiling(s), Walk-In Closet(s), Wet Bar
- Flooring: Brick/Stone, Carpet, Engineered Hardwood, Tile
- Doors: Outdoor Kitchen, Sliding Doors
- Windows: Window Treatments
- Has fireplace: Yes
- Fireplace features: Living Room, Stone
Interior area
- Total structure area: 3,624
- Total interior livable area: 2,150 sqft
Property
Parking
- Total spaces: 3
- Parking features: Driveway, Garage Door Opener, Garage Faces Side, Golf Cart Garage, Oversized
- Attached garage spaces: 3
- Has uncovered spaces: Yes
Features
- Levels: One
- Stories: 1
- Patio & porch: Covered, Patio, Screened
- Exterior features: Awning(s), Courtyard, Irrigation System, Outdoor Kitchen, Rain Gutters, Sidewalk
- Has private pool: Yes
- Pool features: In Ground, Screen Enclosure
- Has spa: Yes
- Spa features: In Ground, Swim Spa
- Fencing: Fenced
- Has view: Yes
- View description: Golf Course
- Waterfront features: Lake
Lot
- Size: 0.26 Acres
- Features: Cul-De-Sac, On Golf Course, Sidewalk
- Residential vegetation: Mature Landscaping, Trees/Landscaped
Details
- Additional structures: Outdoor Kitchen
- Parcel number: 222025120200600900
- Zoning: PUD
- Special conditions: None
Construction
Type & style
- Home type: SingleFamily
- Architectural style: Mediterranean
- Property subtype: Single Family Residence
Materials
- Block, Stucco
- Foundation: Slab
- Roof: Tile
Condition
- New construction: No
- Year built: 2007
Utilities & green energy
- Sewer: Public Sewer
- Water: None
- Utilities for property: BB/HS Internet Available, Cable Available, Cable Connected, Electricity Available, Natural Gas Connected, Public, Sewer Connected, Street Lights, Underground Utilities, Water Connected
Community & neighborhood
Security
- Security features: Security Gate, Security System Owned, Smoke Detector(s)
Community
- Community features: Community Boat Ramp, Lake, Marina, Private Boat Ramp, Clubhouse, Deed Restrictions, Fitness Center, Gated Community - No Guard, Golf Carts OK, Golf, Playground, Pool, Restaurant, Sidewalks, Tennis Court(s)
Location
- Region: Howey In The Hills
- Subdivision: LAS COLINAS PH II SUB
HOA & financial
HOA
- Has HOA: Yes
- HOA fee: $181 monthly
- Amenities included: Clubhouse, Gated, Pool
- Services included: Community Pool, Maintenance Grounds, Pool Maintenance
- Association name: Monica Barrios
- Association phone: 352-218-3827
Other fees
- Pet fee: $0 monthly
Other financial information
- Total actual rent: 0
Other
Other facts
- Listing terms: Cash,Conventional
- Ownership: Fee Simple
- Road surface type: Asphalt, Paved
Price history
| Date | Event | Price |
|---|---|---|
| 11/25/2025 | Sold | $645,000-2.3%$300/sqft |
Source: | ||
| 9/27/2025 | Pending sale | $659,900$307/sqft |
Source: | ||
| 7/2/2025 | Listed for sale | $659,900+97%$307/sqft |
Source: | ||
| 11/2/2016 | Sold | $335,000-3.5%$156/sqft |
Source: Stellar MLS #O5450270 | ||
| 9/12/2016 | Pending sale | $347,000$161/sqft |
Source: PREMIER REALTY PARTNERS INC #O5450270 | ||
Public tax history
| Year | Property taxes | Tax assessment |
|---|---|---|
| 2024 | $4,682 +8.2% | $327,690 +3% |
| 2023 | $4,326 +4.6% | $318,150 +3% |
| 2022 | $4,138 +3.7% | $308,890 +3% |
Find assessor info on the county website
Neighborhood: 34737
Nearby schools
GreatSchools rating
- 5/10Astatula Elementary SchoolGrades: PK-5Distance: 4.5 mi
- 5/10Tavares Middle SchoolGrades: 6-8Distance: 4.4 mi
- 4/10Tavares High SchoolGrades: 9-12Distance: 6.7 mi
Get a cash offer in 3 minutes
Find out how much your home could sell for in as little as 3 minutes with a no-obligation cash offer.
Estimated market value
$645,000
Get a cash offer in 3 minutes
Find out how much your home could sell for in as little as 3 minutes with a no-obligation cash offer.
Estimated market value
$645,000


