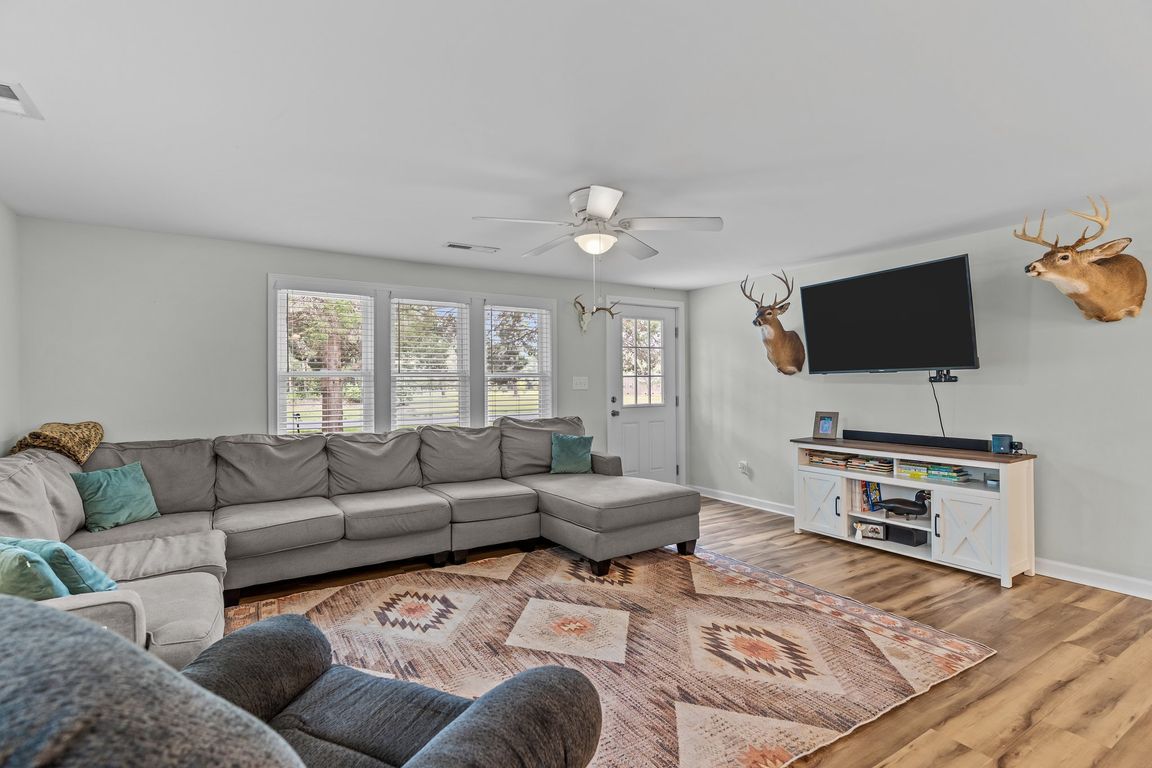
For salePrice cut: $12.1K (11/3)
$249,900
3beds
1,295sqft
9433 Nc Highway 53 E, Burgaw, NC 28425
3beds
1,295sqft
Single family residence
Built in 1962
1 Acres
Gravel, off street
$193 price/sqft
What's special
Enjoy peaceful rural living in this beautifully updated brick ranch, perfectly situated on a 1-acre lot surrounded by mature trees. With a fenced yard, powered storage shed, and a covered dog kennel, this property offers both comfort and functionality in a serene setting. Inside, the open floor plan features attractive flooring ...
- 151 days |
- 2,080 |
- 137 |
Source: Hive MLS,MLS#: 100514782 Originating MLS: Cape Fear Realtors MLS, Inc.
Originating MLS: Cape Fear Realtors MLS, Inc.
Travel times
Living Room
Kitchen
Primary Bedroom
Zillow last checked: 8 hours ago
Listing updated: November 10, 2025 at 09:27am
Listed by:
Living By the Coast Realty Group 910-547-7429,
RE/MAX Executive,
Arnold A Carr 910-471-7739,
RE/MAX Executive
Source: Hive MLS,MLS#: 100514782 Originating MLS: Cape Fear Realtors MLS, Inc.
Originating MLS: Cape Fear Realtors MLS, Inc.
Facts & features
Interior
Bedrooms & bathrooms
- Bedrooms: 3
- Bathrooms: 2
- Full bathrooms: 2
Rooms
- Room types: Dining Room, Living Room, Master Bedroom, Bedroom 2, Bedroom 3
Primary bedroom
- Level: First
- Dimensions: 14 x 13
Bedroom 2
- Level: First
- Dimensions: 13 x 13
Bedroom 3
- Level: First
- Dimensions: 10 x 10
Dining room
- Level: First
- Dimensions: 7 x 10
Kitchen
- Level: First
- Dimensions: 10 x 10
Living room
- Level: First
- Dimensions: 17 x 17
Heating
- Electric, Forced Air, Heat Pump
Cooling
- Central Air
Appliances
- Included: Electric Oven, Electric Cooktop, Built-In Microwave, Refrigerator, Dishwasher
- Laundry: Laundry Closet
Features
- Walk-in Closet(s), Kitchen Island, Ceiling Fan(s), Blinds/Shades, Walk-In Closet(s)
- Flooring: LVT/LVP, Carpet
- Has fireplace: No
- Fireplace features: None
Interior area
- Total structure area: 1,295
- Total interior livable area: 1,295 sqft
Property
Parking
- Parking features: Gravel, Off Street
Features
- Levels: One
- Stories: 1
- Patio & porch: None
- Fencing: Wire,Back Yard,Wood
Lot
- Size: 1 Acres
- Dimensions: 170 x 254 x 172 x 254
Details
- Additional structures: Kennel/Dog Run, Shed(s)
- Parcel number: 33612966010000
- Zoning: FA
- Special conditions: Standard
Construction
Type & style
- Home type: SingleFamily
- Property subtype: Single Family Residence
Materials
- Brick
- Foundation: Crawl Space
- Roof: Metal
Condition
- New construction: No
- Year built: 1962
Utilities & green energy
- Sewer: Septic Tank
- Water: Well
- Utilities for property: None
Community & HOA
Community
- Subdivision: Not In Subdivision
HOA
- Has HOA: No
Location
- Region: Burgaw
Financial & listing details
- Price per square foot: $193/sqft
- Tax assessed value: $88,558
- Annual tax amount: $997
- Date on market: 6/26/2025
- Cumulative days on market: 151 days
- Listing agreement: Exclusive Right To Sell
- Listing terms: Cash,Conventional,FHA,USDA Loan,VA Loan
- Road surface type: Paved