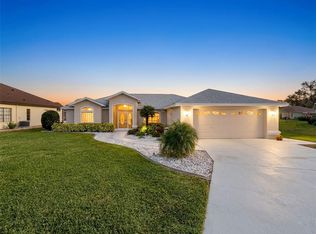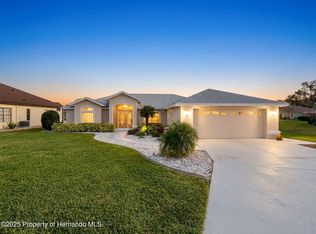Corner Lot new Roof 2017 New A/C 2017 New Lanai custom concrete 2020 Fireplace 9 Ceiling fans 2020 7 Ring Lights and cameras 2020 Wi-fi Garage 2021 Wyze Wi-fi Irrigation system 2021 Huge Home Office 10 French Doors French door Shutters 2020 White wooden Shutters all thru house 2021 Granite counter bar Huge Lanai, Pool, outlets, cameras New Gorgeous Landscape 2020 Sprinkler system on well New Bathroom 2018 3 Full baths 3 walk in showers 1 with bench Surround Sound Bose system 86 inch mounted TV in perfect spot Lanai has custom sink and cabinets and TV set up New Flood Lights all around house 2 new Solar Fans on Roof 2017 Custom big Mirrors built into house 4 locations Custom Wood Shutters 2021 in ALL Rooms New Tuscan Slate driveway, walkway and front entrance. (2021) 7 zone irrigation on its own well Big corner lot. see photos so much more to list
This property is off market, which means it's not currently listed for sale or rent on Zillow. This may be different from what's available on other websites or public sources.

