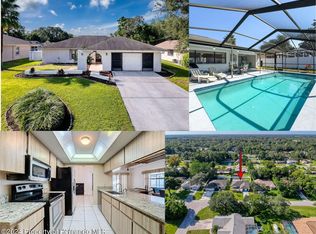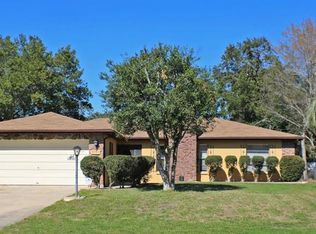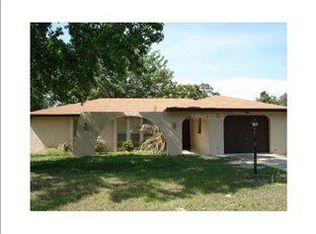Sold for $375,000
$375,000
9434 Hayward Rd, Spring Hill, FL 34608
3beds
2,126sqft
Single Family Residence
Built in 1998
8,712 Square Feet Lot
$360,300 Zestimate®
$176/sqft
$2,194 Estimated rent
Home value
$360,300
$317,000 - $411,000
$2,194/mo
Zestimate® history
Loading...
Owner options
Explore your selling options
What's special
This Custom-built 3-bedroom, 2-bathroom, 3-car garage, Pool Home is in a highly desirable area of Spring Hill. The property measures .23 of an acre, that is beautiful landscaped with a fenced in back yard. Newer Roof (2019), A/C unit is regularly serviced, and everything is in working order. Enter through the front door and you will immediately feel at home. This home offers a split bedroom floor plan with a centralized family room, dining room and a breakfast nook that overlooks the pool. A Large Master Suite has tall ceilings and wood flooring, a huge walk-in closet, a second closet, and a private entrance to the pool. The renovated master bath has a double vanity, beautiful cabinets and counter tops a large, tiled walk-in shower and private water closet. The kitchen has been beautifully remodeled with updated cabinets, high-end granite countertops, and matching appliances. The breakfast nook is large and overlooks the pool area. Beautiful wood laminate floors throughout including in the kitchen, dining, family room and master bedroom. Both Bedroom 2 and bedroom 3 are oversized, they are similar in size, shape and both bedrooms can fit king-sized beds, which is not something found in production-built homes. The second bathroom / pool bath is equally as impressive, spacious and has direct pool access. The large laundry room has tiled floors, utility hook ups, additional cabinets and a utility sink. The three-car garage gives a lot of flexibility to have ample covered parking, a large workshop, storage or a combination of the above. The covered lanai and screened in pool area are perfect for entertaining family and friends. Outside is an irrigation system, the fenced back yard is private and there is even a utility shed to store your belongings. This home exceptionally clean, meticulously maintained and 100% move in ready. Attention to detail and pride in ownership is evident as this home shows better than most brand-new model homes. Spring Hill is residential zoned with no HOA, there are no CDD fees either and Flood Zone X means there is no flood insurance requirement. Call today for your private tour, and if you have any questions just ask.
Zillow last checked: 8 hours ago
Listing updated: May 27, 2025 at 12:30pm
Listed by:
John Di Palo 352-279-9865,
Weichert Realtors-Florida Tropics
Bought with:
George V McDonald, SL3493954
Epique Realty, Inc.
Source: HCMLS,MLS#: 2253263
Facts & features
Interior
Bedrooms & bathrooms
- Bedrooms: 3
- Bathrooms: 2
- Full bathrooms: 2
Primary bedroom
- Area: 220.22
- Dimensions: 18.2x12.1
Bedroom 2
- Area: 161.28
- Dimensions: 14.4x11.2
Bedroom 3
- Area: 159.04
- Dimensions: 14.2x11.2
Primary bathroom
- Area: 128.26
- Dimensions: 12.1x10.6
Dining room
- Area: 135.16
- Dimensions: 12.4x10.9
Kitchen
- Area: 152
- Dimensions: 16x9.5
Laundry
- Area: 79.63
- Dimensions: 11.2x7.11
Living room
- Area: 427.28
- Dimensions: 21.8x19.6
Heating
- Central, Electric, Heat Pump
Cooling
- Central Air
Appliances
- Included: Dishwasher, Disposal, Electric Range, Electric Water Heater, Microwave, Refrigerator
- Laundry: Electric Dryer Hookup, Sink, Washer Hookup
Features
- Breakfast Nook, Built-in Features, Ceiling Fan(s), Double Vanity, Entrance Foyer, His and Hers Closets, Pantry, Split Bedrooms, Walk-In Closet(s), Split Plan
- Flooring: Laminate, Tile
- Has fireplace: No
Interior area
- Total structure area: 2,126
- Total interior livable area: 2,126 sqft
Property
Parking
- Total spaces: 3
- Parking features: Attached, Garage, Garage Door Opener
- Attached garage spaces: 3
Features
- Levels: One
- Stories: 1
- Patio & porch: Screened
- Has private pool: Yes
- Pool features: In Ground, Screen Enclosure
- Fencing: Privacy
Lot
- Size: 8,712 sqft
- Dimensions: 80 x 125
- Features: Sprinklers In Front, Sprinklers In Rear
Details
- Additional structures: Shed(s)
- Parcel number: R32 323 17 5080 0404 0080
- Zoning: PDP
- Zoning description: PUD
- Special conditions: Standard
Construction
Type & style
- Home type: SingleFamily
- Architectural style: Ranch
- Property subtype: Single Family Residence
- Attached to another structure: Yes
Materials
- Block, Concrete, Stucco
- Roof: Shingle
Condition
- Updated/Remodeled
- New construction: No
- Year built: 1998
Utilities & green energy
- Electric: 150 Amp Service
- Sewer: Septic Tank
- Water: Public
- Utilities for property: Cable Connected, Electricity Connected, Water Connected
Community & neighborhood
Security
- Security features: Security Lights, Security System Owned, Smoke Detector(s)
Location
- Region: Spring Hill
- Subdivision: Spring Hill Unit 8
Other
Other facts
- Listing terms: Cash,Conventional,FHA,VA Loan
- Road surface type: Asphalt
Price history
| Date | Event | Price |
|---|---|---|
| 5/27/2025 | Sold | $375,000-1.3%$176/sqft |
Source: | ||
| 5/12/2025 | Pending sale | $379,900$179/sqft |
Source: | ||
| 5/5/2025 | Listed for sale | $379,900+5744.6%$179/sqft |
Source: | ||
| 10/7/1997 | Sold | $6,500$3/sqft |
Source: Public Record Report a problem | ||
Public tax history
| Year | Property taxes | Tax assessment |
|---|---|---|
| 2024 | $2,201 +4.3% | $151,808 +3% |
| 2023 | $2,110 +1.2% | $147,386 +3% |
| 2022 | $2,084 0% | $143,093 +3% |
Find assessor info on the county website
Neighborhood: 34608
Nearby schools
GreatSchools rating
- 6/10Suncoast Elementary SchoolGrades: PK-5Distance: 1.8 mi
- 5/10Powell Middle SchoolGrades: 6-8Distance: 5.3 mi
- 4/10Frank W. Springstead High SchoolGrades: 9-12Distance: 2.4 mi
Schools provided by the listing agent
- Elementary: Suncoast
- Middle: Powell
- High: Springstead
Source: HCMLS. This data may not be complete. We recommend contacting the local school district to confirm school assignments for this home.
Get a cash offer in 3 minutes
Find out how much your home could sell for in as little as 3 minutes with a no-obligation cash offer.
Estimated market value$360,300
Get a cash offer in 3 minutes
Find out how much your home could sell for in as little as 3 minutes with a no-obligation cash offer.
Estimated market value
$360,300


