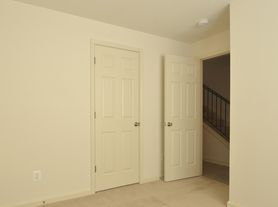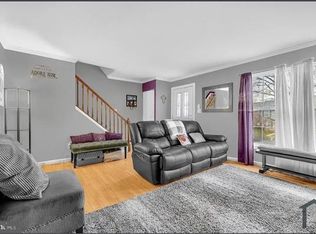Beautiful and spacious 3-bedroom, 3-bath townhome located in the peaceful Chestnut Woods community. The main level features a bright open layout with a large living and dining area and an updated kitchen, modern cabinets, and sliding doors leading to a fenced patio perfect for outdoor gatherings. Upstairs, the primary bedroom includes a private en-suite bath, while two additional bedrooms share a full hallway bathroom. The finished basement adds extra living space with a versatile family room, a third full bathroom, and a laundry area. Access to community amenities, this home offers comfort and convenience in a prime Baltimore County location close to shopping, schools, and major commuter routes. We are renovating the property, and the pictures shown are before the renovation.
One year lease
Townhouse for rent
Accepts Zillow applications
$2,250/mo
Fees may apply
9434 Windpine Rd #9434, Baltimore, MD 21220
3beds
1,570sqft
Price may not include required fees and charges. Price shown reflects the lease term provided. Learn more|
Townhouse
Available now
Cats, small dogs OK
Central air
In unit laundry
Off street parking
Forced air
What's special
Modern cabinetsBright open layoutLaundry areaVersatile family roomUpdated kitchen
- 1 day |
- -- |
- -- |
Zillow last checked: 8 hours ago
Listing updated: February 08, 2026 at 07:57am
Travel times
Facts & features
Interior
Bedrooms & bathrooms
- Bedrooms: 3
- Bathrooms: 3
- Full bathrooms: 3
Heating
- Forced Air
Cooling
- Central Air
Appliances
- Included: Dishwasher, Dryer, Microwave, Oven, Refrigerator, Washer
- Laundry: In Unit
Features
- Flooring: Hardwood
Interior area
- Total interior livable area: 1,570 sqft
Property
Parking
- Parking features: Off Street
- Details: Contact manager
Features
- Exterior features: Heating system: Forced Air
Details
- Parcel number: 151800000037
Construction
Type & style
- Home type: Townhouse
- Property subtype: Townhouse
Building
Management
- Pets allowed: Yes
Community & HOA
Location
- Region: Baltimore
Financial & listing details
- Lease term: 1 Year
Price history
| Date | Event | Price |
|---|---|---|
| 2/8/2026 | Listed for rent | $2,250$1/sqft |
Source: Zillow Rentals Report a problem | ||
| 10/28/2025 | Listing removed | $2,250$1/sqft |
Source: Zillow Rentals Report a problem | ||
| 10/13/2025 | Listed for rent | $2,250$1/sqft |
Source: Zillow Rentals Report a problem | ||
| 10/8/2025 | Sold | $200,000+0.1%$127/sqft |
Source: | ||
| 8/16/2025 | Pending sale | $199,900$127/sqft |
Source: | ||
Neighborhood: 21220
Nearby schools
GreatSchools rating
- 5/10Victory Villa Elementary SchoolGrades: PK-5Distance: 0.4 mi
- 2/10Middle River Middle SchoolGrades: 6-8Distance: 0.3 mi
- 2/10Kenwood High SchoolGrades: 9-12Distance: 1.7 mi

