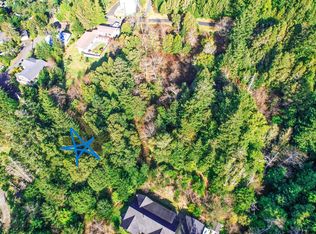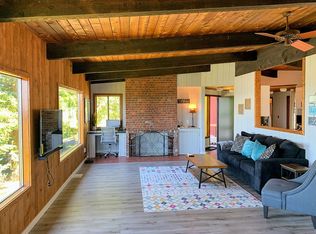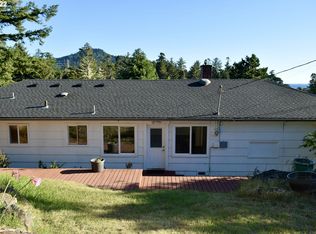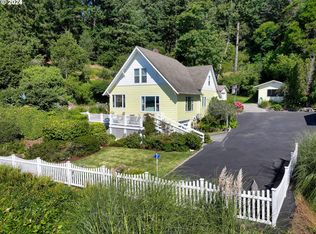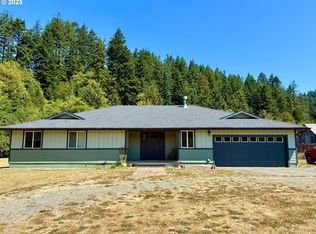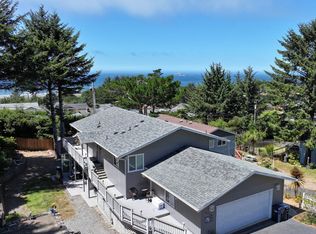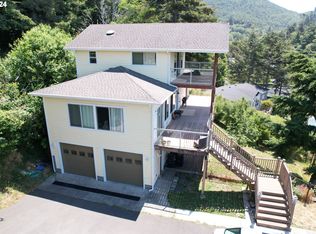Nestled on 1.3 acres, this beautifully designed single-level 4BR/2BA home offers space, comfort, and thoughtful upgrades throughout. As you step inside, the inviting great room welcomes you with hardwood floors, vaulted ceilings, and a newer wood-burning stove, creating a warm and airy ambiance. The kitchen is a chef’s delight, featuring tiled floors, granite countertops, alder cabinetry, and a suite of stainless-steel appliances. The large cook island makes meal prep effortless, while the spacious pantry keeps everything organized. For dining, enjoy casual meals in the eat-in area or host gatherings in the formal dining space with hardwood floors, vaulted ceilings, and access to a charming deck—perfect for al fresco dining. The owner’s suite is a private retreat, offering vaulted ceilings, a luxurious jetted tub, dual sinks, tiled floors, a separate tiled shower, and a walk-in closet. An exterior door provides additional access to the outdoor space. Three additional bedrooms, all with hardwood floors and closets, share a well-appointed guest bath with dual sinks, tiled floors, and a tub/shower combo. Outside, the property is designed for both relaxation and functionality. A covered porch, fenced front/side yard, garden area, and kennel space provide versatility, while a garden shed and oversized two-car garage with a 220V panel plus parking for a RV/Boat complete the package. With a roof less than two years old on both the house and garage, this property is move-in ready with peace of mind. Located within city limits, in a very private and wind protected location yet easy access to all town has to offer (health care, restaurants, shopping). Don't miss out on this unique offering! Motivated Seller!
Pending
Price cut: $100K (10/13)
$650,000
94342 Gauntlett St, Gold Beach, OR 97444
4beds
3,042sqft
Est.:
Residential, Single Family Residence
Built in 2001
1.3 Acres Lot
$-- Zestimate®
$214/sqft
$-- HOA
What's special
- 231 days |
- 63 |
- 1 |
Likely to sell faster than
Zillow last checked: 8 hours ago
Listing updated: November 09, 2025 at 05:23am
Listed by:
Karen Kennedy 541-425-7494,
RE/MAX Ultimate Coastal Properties
Source: RMLS (OR),MLS#: 104155812
Facts & features
Interior
Bedrooms & bathrooms
- Bedrooms: 4
- Bathrooms: 2
- Full bathrooms: 2
- Main level bathrooms: 2
Rooms
- Room types: Bedroom 4, Bedroom 2, Bedroom 3, Dining Room, Family Room, Kitchen, Living Room, Primary Bedroom
Primary bedroom
- Features: Exterior Entry, Double Sinks, Jetted Tub, Suite, Vaulted Ceiling, Walkin Closet, Wallto Wall Carpet
- Level: Main
Bedroom 2
- Features: Hardwood Floors, Closet
- Level: Main
Bedroom 3
- Features: Hardwood Floors, Closet
- Level: Main
Bedroom 4
- Features: Hardwood Floors, Closet
- Level: Main
Dining room
- Features: Deck, Exterior Entry, Hardwood Floors, Vaulted Ceiling
- Level: Main
Kitchen
- Features: Cook Island, Dishwasher, Eating Area, Garden Window, Microwave, Pantry, Builtin Oven, Free Standing Refrigerator, Granite, Tile Floor
- Level: Main
Living room
- Features: Exterior Entry, Great Room, Hardwood Floors, Vaulted Ceiling, Wood Stove
- Level: Main
Heating
- Heat Pump, Wood Stove
Cooling
- Heat Pump
Appliances
- Included: Built In Oven, Cooktop, Dishwasher, ENERGY STAR Qualified Appliances, Free-Standing Refrigerator, Microwave, Plumbed For Ice Maker, Stainless Steel Appliance(s), Washer/Dryer, Electric Water Heater, Tank Water Heater
- Laundry: Laundry Room
Features
- Granite, High Speed Internet, Vaulted Ceiling(s), Closet, Cook Island, Eat-in Kitchen, Pantry, Great Room, Double Vanity, Suite, Walk-In Closet(s), Tile
- Flooring: Hardwood, Tile, Wall to Wall Carpet
- Windows: Double Pane Windows, Vinyl Frames, Garden Window(s)
- Basement: Crawl Space
- Number of fireplaces: 1
- Fireplace features: Stove, Wood Burning, Wood Burning Stove
Interior area
- Total structure area: 3,042
- Total interior livable area: 3,042 sqft
Property
Parking
- Total spaces: 2
- Parking features: Driveway, Off Street, RV Access/Parking, RV Boat Storage, Garage Door Opener, Detached
- Garage spaces: 2
- Has uncovered spaces: Yes
Accessibility
- Accessibility features: Garage On Main, Ground Level, Main Floor Bedroom Bath, Minimal Steps, One Level, Walkin Shower, Accessibility
Features
- Levels: One
- Stories: 1
- Patio & porch: Covered Patio, Deck, Patio
- Exterior features: Yard, Exterior Entry
- Has spa: Yes
- Spa features: Bath
- Fencing: Fenced
- Has view: Yes
- View description: Mountain(s), Territorial, Trees/Woods
Lot
- Size: 1.3 Acres
- Features: Level, Private, Sloped, Wooded, Acres 1 to 3
Details
- Additional structures: Outbuilding, RVParking, RVBoatStorage
- Parcel number: R34363
- Zoning: R
Construction
Type & style
- Home type: SingleFamily
- Architectural style: Custom Style
- Property subtype: Residential, Single Family Residence
Materials
- Cement Siding
- Foundation: Block
- Roof: Composition
Condition
- Resale
- New construction: No
- Year built: 2001
Utilities & green energy
- Sewer: Public Sewer
- Water: Public
- Utilities for property: Cable Connected
Community & HOA
HOA
- Has HOA: No
Location
- Region: Gold Beach
Financial & listing details
- Price per square foot: $214/sqft
- Tax assessed value: $822,350
- Annual tax amount: $5,213
- Date on market: 4/13/2025
- Cumulative days on market: 231 days
- Listing terms: Cash,Conventional,FHA,VA Loan
- Road surface type: Gravel, Paved
Estimated market value
Not available
Estimated sales range
Not available
Not available
Price history
Price history
| Date | Event | Price |
|---|---|---|
| 10/29/2025 | Pending sale | $650,000$214/sqft |
Source: | ||
| 10/13/2025 | Price change | $650,000-13.3%$214/sqft |
Source: | ||
| 7/12/2025 | Price change | $750,000-13.8%$247/sqft |
Source: | ||
| 6/13/2025 | Listed for sale | $870,000$286/sqft |
Source: | ||
| 4/22/2025 | Listing removed | $870,000$286/sqft |
Source: | ||
Public tax history
Public tax history
| Year | Property taxes | Tax assessment |
|---|---|---|
| 2024 | $5,068 +2.5% | $444,990 +3% |
| 2023 | $4,942 +8.1% | $432,030 +3% |
| 2022 | $4,570 +0.7% | $419,450 +3% |
Find assessor info on the county website
BuyAbility℠ payment
Est. payment
$3,655/mo
Principal & interest
$3140
Property taxes
$287
Home insurance
$228
Climate risks
Neighborhood: 97444
Nearby schools
GreatSchools rating
- 4/10Riley Creek Elementary SchoolGrades: K-8Distance: 0.5 mi
- 6/10Gold Beach High SchoolGrades: 9-12Distance: 0.7 mi
Schools provided by the listing agent
- Elementary: Riley Creek
- Middle: Gold Beach Jr
- High: Gold Beach Sr
Source: RMLS (OR). This data may not be complete. We recommend contacting the local school district to confirm school assignments for this home.
- Loading
