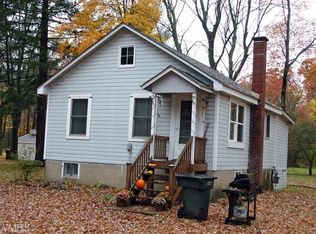Sold
$1,650,000
9435 Community Hall Rd, Union Pier, MI 49129
3beds
3,267sqft
Single Family Residence
Built in 2019
1.09 Acres Lot
$1,692,400 Zestimate®
$505/sqft
$5,054 Estimated rent
Home value
$1,692,400
$1.46M - $1.96M
$5,054/mo
Zestimate® history
Loading...
Owner options
Explore your selling options
What's special
Discover an exceptional Union Pier opportunity: this 3BR, 2.5BA modern residence on a generous lot with the rare bonus of a 1,276 sq ft workshop is a Harbor Country experience. This home delivers high-end finishes, a flexible floorplan, soaring ceilings, and indoor-outdoor flow through the spacious screened porch, and ample outdoor space for a pool and entertaining patio. Whether you're seeking a primary residence or a seasonal escape, you'll appreciate the quality craftsmanship and thoughtful layout. The large detached outbuilding with electric, gas, radiant flooring & water is perfect for studio use, potential pool house, or future guest accommodations. A distinctive Harbor Country opportunity with room to grow and enjoy, this home is ready for you to begin your Harbor Country life.
Zillow last checked: 8 hours ago
Listing updated: September 10, 2025 at 02:22pm
Listed by:
Elizabeth Roch 312-636-8751,
@properties Christie's International R.E.
Bought with:
Elizabeth Roch, 6506045544
@properties Christie's International R.E.
Source: MichRIC,MLS#: 25029399
Facts & features
Interior
Bedrooms & bathrooms
- Bedrooms: 3
- Bathrooms: 3
- Full bathrooms: 2
- 1/2 bathrooms: 1
- Main level bedrooms: 1
Primary bedroom
- Level: Main
- Area: 215.21
- Dimensions: 14.67 x 14.67
Bedroom 2
- Level: Upper
- Area: 161.97
- Dimensions: 16.75 x 9.67
Bedroom 3
- Level: Upper
- Area: 144.21
- Dimensions: 9.83 x 14.67
Primary bathroom
- Level: Main
- Area: 150.37
- Dimensions: 10.25 x 14.67
Bathroom 2
- Level: Upper
- Area: 62.89
- Dimensions: 8.58 x 7.33
Dining area
- Level: Main
- Area: 210.6
- Dimensions: 17.08 x 12.33
Kitchen
- Level: Main
- Area: 177.22
- Dimensions: 16.75 x 10.58
Laundry
- Level: Main
- Area: 72.45
- Dimensions: 10.50 x 6.90
Living room
- Level: Main
- Area: 325.48
- Dimensions: 17.67 x 18.42
Office
- Level: Upper
- Area: 80.88
- Dimensions: 7.83 x 10.33
Heating
- Forced Air, Radiant
Cooling
- Central Air
Appliances
- Included: Built-In Gas Oven, Dishwasher, Dryer, Microwave, Range, Refrigerator, Washer
- Laundry: Laundry Room, Main Level
Features
- Center Island, Pantry
- Flooring: Ceramic Tile, Wood
- Windows: Insulated Windows
- Basement: Crawl Space,Slab
- Number of fireplaces: 1
- Fireplace features: Living Room, Wood Burning
Interior area
- Total structure area: 3,267
- Total interior livable area: 3,267 sqft
Property
Parking
- Total spaces: 2
- Parking features: Garage Faces Side, Attached, Garage Door Opener
- Garage spaces: 2
Features
- Stories: 2
- Patio & porch: Scrn Porch
- Exterior features: Other
Lot
- Size: 1.09 Acres
- Features: Wooded
Details
- Parcel number: 111302310007060
Construction
Type & style
- Home type: SingleFamily
- Architectural style: Contemporary
- Property subtype: Single Family Residence
Materials
- Shingle Siding
Condition
- New construction: No
- Year built: 2019
Utilities & green energy
- Sewer: Public Sewer
- Water: Public
Community & neighborhood
Location
- Region: Union Pier
Other
Other facts
- Listing terms: Cash,Conventional
Price history
| Date | Event | Price |
|---|---|---|
| 9/10/2025 | Sold | $1,650,000$505/sqft |
Source: | ||
| 8/8/2025 | Contingent | $1,650,000$505/sqft |
Source: | ||
| 8/8/2025 | Listed for sale | $1,650,000-17.3%$505/sqft |
Source: | ||
| 7/29/2025 | Listing removed | $1,995,000$611/sqft |
Source: | ||
| 6/18/2025 | Listed for sale | $1,995,000+2560%$611/sqft |
Source: | ||
Public tax history
| Year | Property taxes | Tax assessment |
|---|---|---|
| 2025 | $4,230 +4.7% | $402,500 -2.7% |
| 2024 | $4,040 | $413,700 +67.8% |
| 2023 | -- | $246,500 -4.7% |
Find assessor info on the county website
Neighborhood: 49129
Nearby schools
GreatSchools rating
- 7/10New Buffalo Elementary SchoolGrades: PK-5Distance: 4.9 mi
- 9/10New Buffalo Middle SchoolGrades: 6-8Distance: 3.2 mi
- 10/10New Buffalo Senior High SchoolGrades: 9-12Distance: 3.2 mi
Get pre-qualified for a loan
At Zillow Home Loans, we can pre-qualify you in as little as 5 minutes with no impact to your credit score.An equal housing lender. NMLS #10287.
Sell for more on Zillow
Get a Zillow Showcase℠ listing at no additional cost and you could sell for .
$1,692,400
2% more+$33,848
With Zillow Showcase(estimated)$1,726,248
