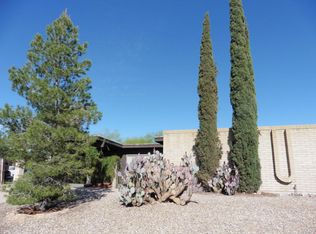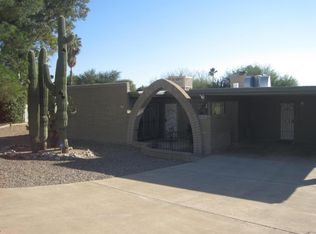Sold for $290,000
$290,000
9436 E Stella Rd, Tucson, AZ 85730
3beds
1,707sqft
Single Family Residence
Built in 1979
0.29 Acres Lot
$288,300 Zestimate®
$170/sqft
$1,729 Estimated rent
Home value
$288,300
$265,000 - $314,000
$1,729/mo
Zestimate® history
Loading...
Owner options
Explore your selling options
What's special
This beautiful slump block home sits on a quiet cul-de-sac, backing up to a peaceful wash for added privacy. Featuring 3 bedrooms plus a den, it offers spacious living with tile floors throughout all common areas. The inviting living room boasts a charming brick beehive fireplace and large picture windows showcasing views of the massive backyard. Enjoy the huge covered patio, perfect for entertaining, and a handy storage shed. The master suite includes a walk-in shower with a stylish tile surround. With its classic design and serene outdoor space, this home is the perfect blend of comfort and character!
Zillow last checked: 8 hours ago
Listing updated: August 26, 2025 at 05:37am
Listed by:
Patrick G Chamberlin 520-345-4947,
Diamondback Real Estate
Bought with:
Rebecca Patsch
Long Realty
Source: MLS of Southern Arizona,MLS#: 22519443
Facts & features
Interior
Bedrooms & bathrooms
- Bedrooms: 3
- Bathrooms: 2
- Full bathrooms: 2
Primary bathroom
- Features: Shower Only
Dining room
- Features: Dining Area
Kitchen
- Description: Countertops: Laminate
Heating
- Electric, Heat Pump
Cooling
- Ceiling Fans, Central Air
Appliances
- Included: Dishwasher, Disposal, Electric Range, Exhaust Fan, Refrigerator, Water Heater: Electric, Appliance Color: White
- Laundry: Laundry Room
Features
- Ceiling Fan(s), Entrance Foyer, High Speed Internet, Pre-Wired Tele Lines, Family Room, Living Room, Interior Steps, Den, Office
- Flooring: Carpet, Ceramic Tile
- Windows: Skylights, Window Covering: Stay
- Has basement: No
- Number of fireplaces: 1
- Fireplace features: Bee Hive, Wood Burning, Living Room
Interior area
- Total structure area: 1,707
- Total interior livable area: 1,707 sqft
Property
Parking
- Total spaces: 2
- Parking features: No RV Parking, Attached, Concrete, Driveway
- Has attached garage: Yes
- Carport spaces: 2
- Has uncovered spaces: Yes
- Details: RV Parking: None
Accessibility
- Accessibility features: None
Features
- Levels: One
- Stories: 1
- Patio & porch: Covered, Patio
- Pool features: None
- Spa features: None
- Fencing: Block
- Has view: Yes
- View description: None
Lot
- Size: 0.29 Acres
- Dimensions: 45.7 x 138.2 x 60 x 105.9 x 100
- Features: Adjacent to Alley, Adjacent to Wash, Cul-De-Sac, Subdivided, Landscape - Front: Decorative Gravel, Shrubs, Trees, Landscape - Rear: Decorative Gravel, Desert Plantings, Shrubs, Trees
Details
- Parcel number: 136336600
- Zoning: R1
- Special conditions: Standard
Construction
Type & style
- Home type: SingleFamily
- Architectural style: Territorial
- Property subtype: Single Family Residence
Materials
- Slump Block
- Roof: Built-Up
Condition
- Existing
- New construction: No
- Year built: 1979
Utilities & green energy
- Electric: Tep
- Gas: None
- Water: Water Company
- Utilities for property: Cable Connected, Sewer Connected
Community & neighborhood
Security
- Security features: Smoke Detector(s), Wrought Iron Security Door
Community
- Community features: Park, Paved Street, Sidewalks
Location
- Region: Tucson
- Subdivision: Hearthstone Hills (1-148)
HOA & financial
HOA
- Has HOA: No
- Amenities included: None
- Services included: None
Other
Other facts
- Listing terms: Cash,Conventional,FHA,VA
- Ownership: Fee (Simple)
- Ownership type: Sole Proprietor
- Road surface type: Paved
Price history
| Date | Event | Price |
|---|---|---|
| 8/26/2025 | Sold | $290,000$170/sqft |
Source: | ||
| 8/12/2025 | Pending sale | $290,000$170/sqft |
Source: | ||
| 7/27/2025 | Contingent | $290,000$170/sqft |
Source: | ||
| 7/24/2025 | Listed for sale | $290,000+11.5%$170/sqft |
Source: | ||
| 11/2/2021 | Sold | $260,000+2%$152/sqft |
Source: | ||
Public tax history
| Year | Property taxes | Tax assessment |
|---|---|---|
| 2025 | $2,193 +6.7% | $25,433 -3.6% |
| 2024 | $2,055 -3.1% | $26,387 +19.8% |
| 2023 | $2,121 +0.6% | $22,032 +20% |
Find assessor info on the county website
Neighborhood: South Harrison
Nearby schools
GreatSchools rating
- 4/10Marshall Elementary SchoolGrades: PK-5Distance: 1.1 mi
- 5/10Secrist Middle SchoolGrades: 6-8Distance: 1 mi
- 2/10Santa Rita High SchoolGrades: 8-12Distance: 2 mi
Schools provided by the listing agent
- Elementary: Marshall
- Middle: Secrist
- High: Santa Rita
- District: TUSD
Source: MLS of Southern Arizona. This data may not be complete. We recommend contacting the local school district to confirm school assignments for this home.
Get a cash offer in 3 minutes
Find out how much your home could sell for in as little as 3 minutes with a no-obligation cash offer.
Estimated market value$288,300
Get a cash offer in 3 minutes
Find out how much your home could sell for in as little as 3 minutes with a no-obligation cash offer.
Estimated market value
$288,300

